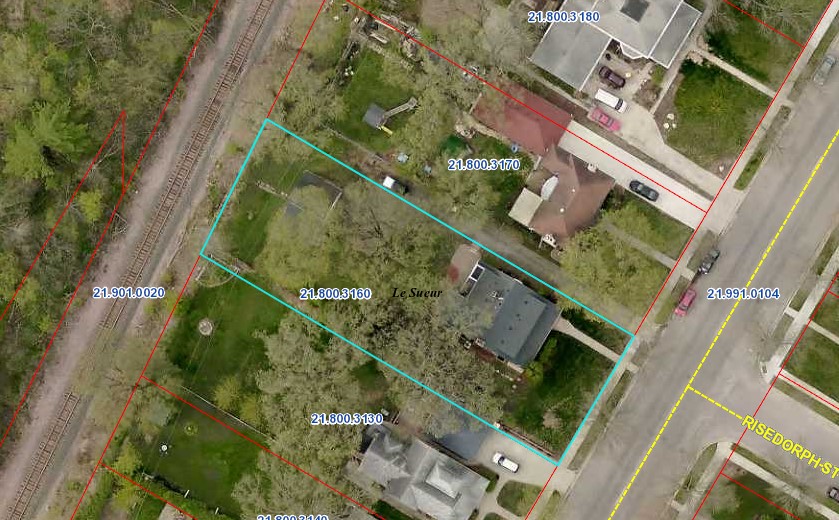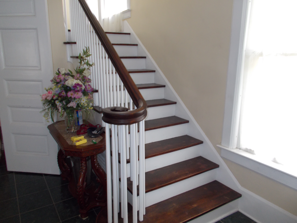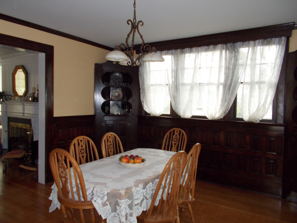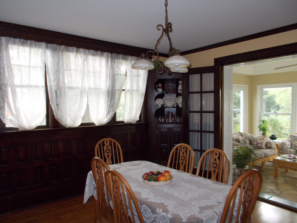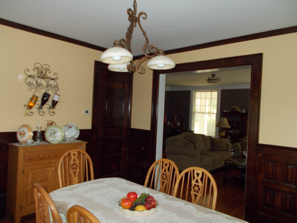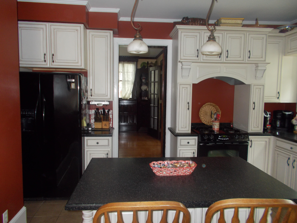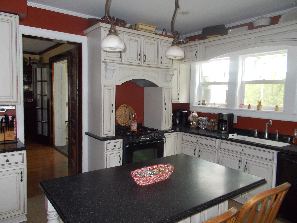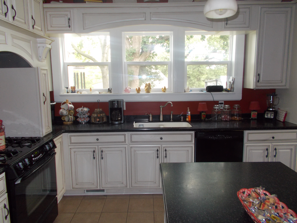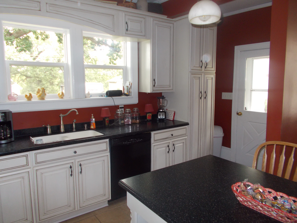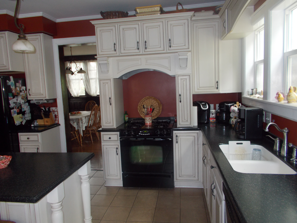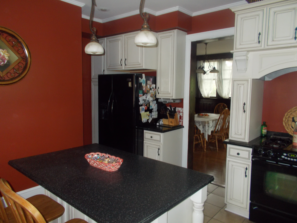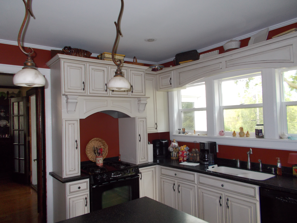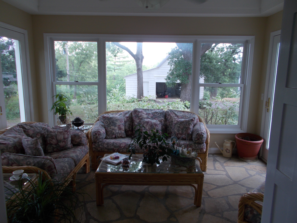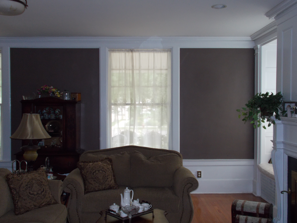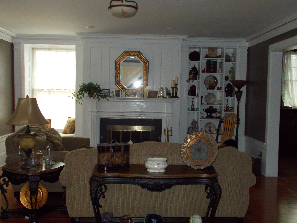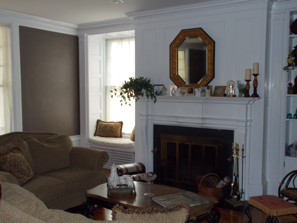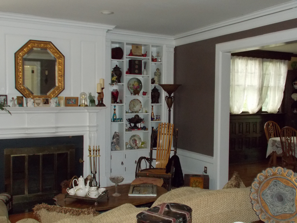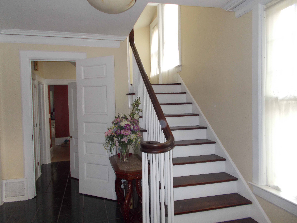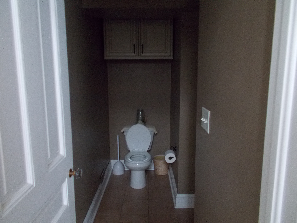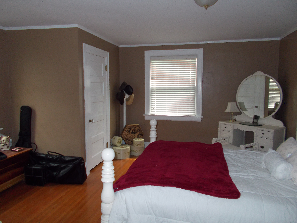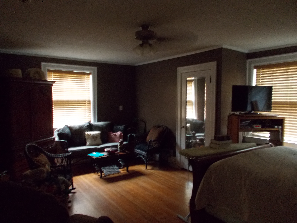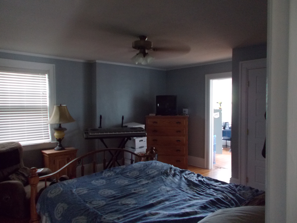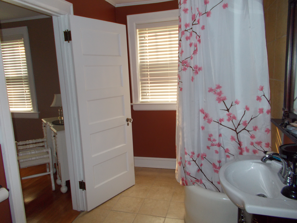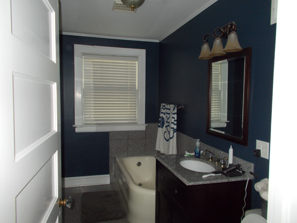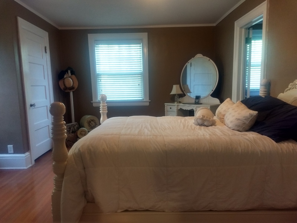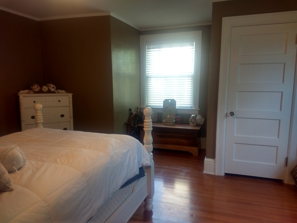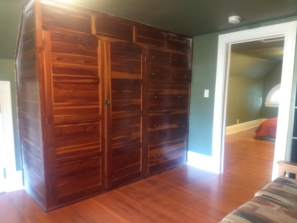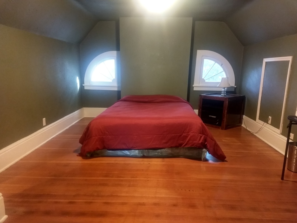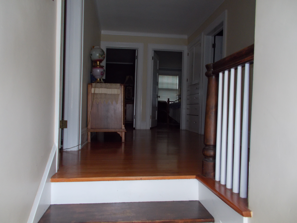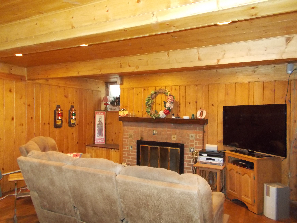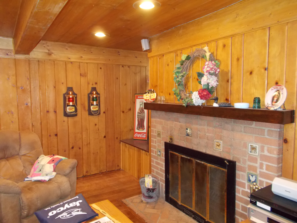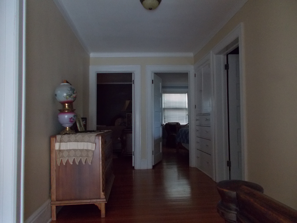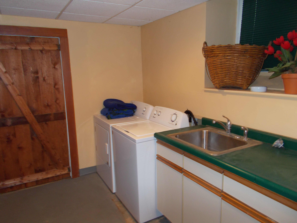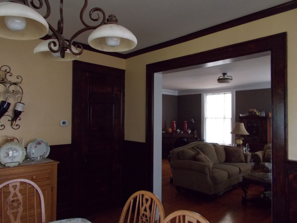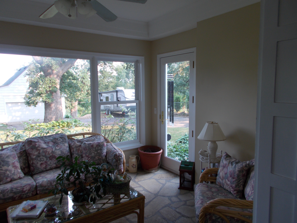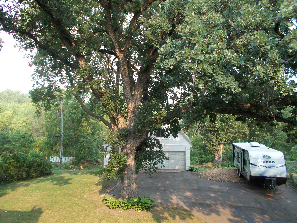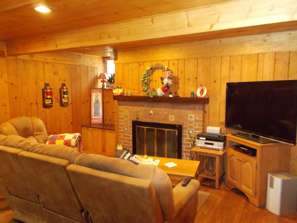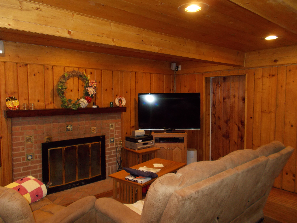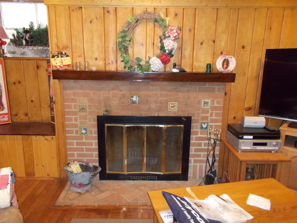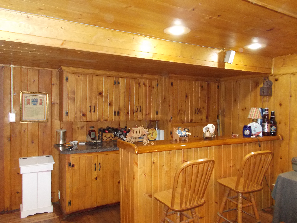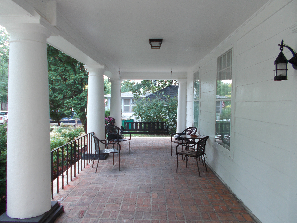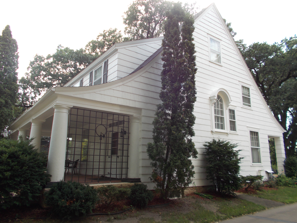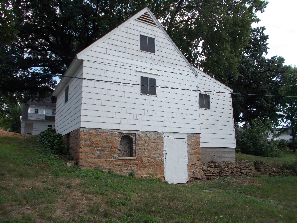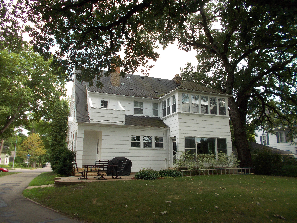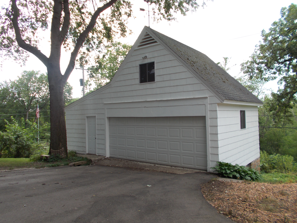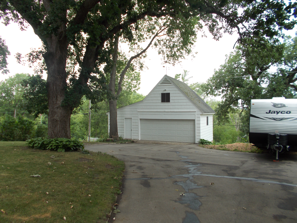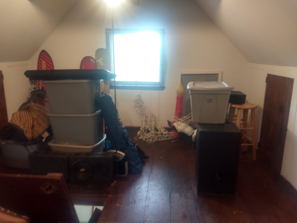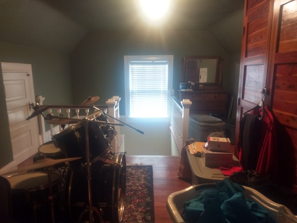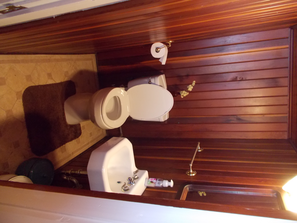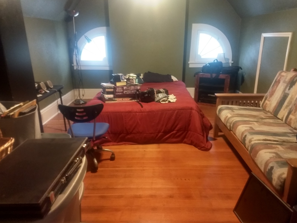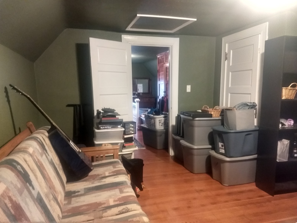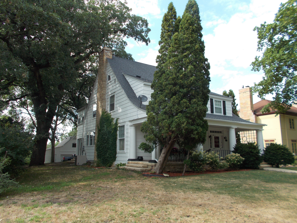
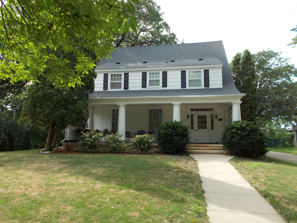
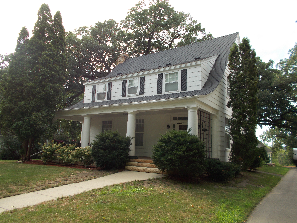
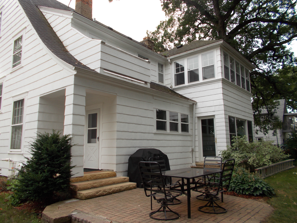
Location Map

Directions:
South Main Street west of Risedorph Street
|
| Description:
Active Listing
|
402 S Main Street, Le Sueur, MN 56058
$399,900

Bedrooms: 5
Baths: 3.5
Year Built: 1925 (County lists 1900)
Square feet: 1152 foundation, 1413 Main level, 1277 second level, 432 third level, 1152 Lower, 3122 above ground
Style: 2+ Story
Lot Size: 78 x 219
0.39 acres
Legal: TOWN OF LE SUEUR Block-037 S 78 FT OF N 300 FT
Parcel # 21.800.3160
Zoning: R2-Single Family Residential
Taxes: $4,248.00 -- 2021
Assessments: Pending CSAH 36 improvements tbd
Heat Cost:
School District: 2397 - Le Sueur/Henderson
Title Evidence: Abstract
Seller's Disclosure Statement:
Yes
Listing Agent:
Scott Schlueter 507-317-7751
|
Large, pillared, open front porch with Kasota stone steps, formal entry with open staircases, elegant living and dining rooms with entry to 4 season porch, 2008 remodeled kitchen with eating area and new main level bath. Two master bedrooms on second level, one with 4 season porch, and two addtional bedrooms. Third story has 5th bedroom and office or game room. Lower level features Family room with fireplace and bar. Asphalt driveway with additional parking and 2+ car garage with finished storage/playroom above (19 x 13) and additional storage below. Many built-ins on all levels including china cabinets, and cedar storage. All new plumbing, and electrical all updated in 2008 renovations.
MLS 6073788
|
| Features |
Rooms:
Main Level:
Living room: 20 x 25
Kitchen: 13 x 7
Dining room: 13 x 14
Eating Area: 9 x 11
Open Entry: 10 x 12
4 season porch:11 x 15
Open front Porch: 11 x 36
2nd Level:
1st bedroom: 12 x 23
2nd bedroom: 16 x 16
3rd bedroom: 11 x 15
4th bedroom/office: 9 x 12
4 Season porch: 8 x 13
3rd Level:
5th bedroom: 12 x 18
office: 12 x 12
Lower Level:
Basement: full, block, 1/2 finished
Family Room w/bar: 15 x 15
Laundry Room, Utility Room, two Storage rooms
|
Utilities:
Heating: NG/FA
Cooling: Central A/C
Electrical: 200 amp. circuits (2008)
Provider: City
Water Heater: 40 gal. gas
Softener: owned
Water: City
2nd Meter: No
Sewer: City
TV: Cable or Dish
Internet: Phone or Cable
Fireplace: (2) wood burning
Bathrooms:
Main level:1/2
2nd level: (2) Full Master
Lower level: 1/2
|
Interior:
Woodwork/trim: Stained and painted
Plaster/Sheetrock: both
Exterior:
Roof: Asphalt (2006)
Finish: Cedar shake Siding
Windows:
Porches: two 4 season, one 3 season, open front porch
Patio: Yes
Garage: 2 car detached 20 x 30
with understorage and storage above
Driveway: Asphalt
|
|
Inclusions:
stove, refrigerator, microwave, dishwasher, disposal, washer, dryer, softener, humidifier, garage door opener, satellite dish
|
|
|
This information is deemed reliable; but is not warranted, is not guaranteed, and is subject to change. We assume no liability for error.

|

