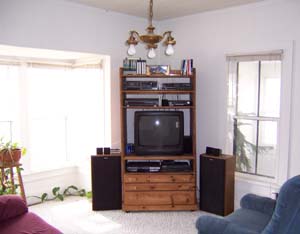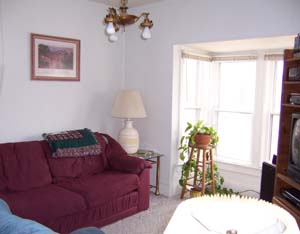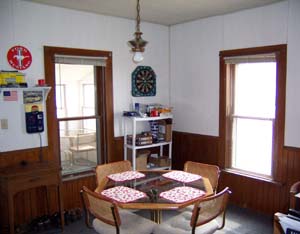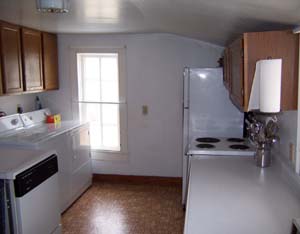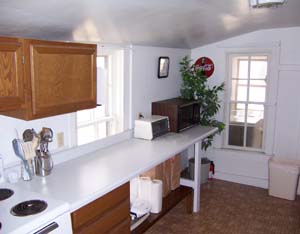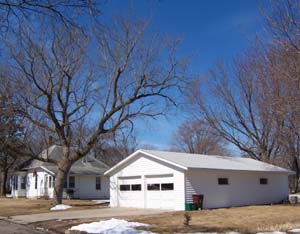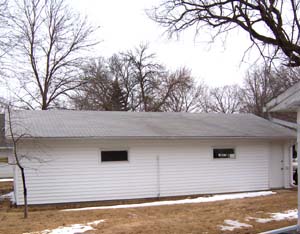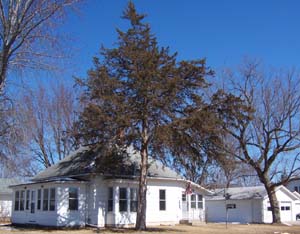
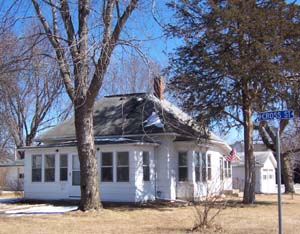
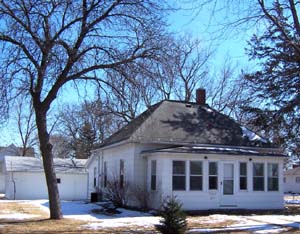

Location Map
|
| Description:
Sold
|
217 Cross Street, Le Sueur, MN 56058
Sold -- 5/27/2005
Bedrooms: 1
Baths: 1
Year Built: 1870
Square feet: 757 foundation
Style: Bungalow
Lot Size: 70 x 150
0.24 acres
Zoning: R-3
Legal: S 69.8' of W 150' of Outlot 1 Borights Outlots 3&4 Town of Le Sueur
Parcel # 21.450.0220
Taxes: $586 -- 2005
Assessments: none
Heat Cost: on file
School District: Le Sueur
Title Evidence: Abstract
Seller's Disclosure Statement: Yes
Listing Agent:
Ramona Schlueter 507-317-7753
|
One bedroom well cared for Bungalow with southern exposure, situated on a desirable large corner lot with room to expand, in a quiet, tree-filled neighborhood. Shopping and Community center within walking distance. Easy commuting distance to Twin Cities. Nicely landscaped yard with lots of perennial flowers, wild flower garden, mature shade trees, and an apple tree. Modern High-efficiency forced air furnace with modern Central air conditioning. 16”-19” of attic insulation added, modern 40 gal gas water heater, modern water softener modern plumbing and 100 amp electrical, large kitchen, large remodeled full bath with double sinks and added cabinetry, 2 walk in closets, relax on either of the two 3-Season porches, main level washer/dryer hookups, dishwasher, available high speed internet available cable TV, lots of storage, Large 4+ car detached garage with 220v/50 amp electrical and maintenance free siding.
RASM MLS 101639 -
Metro MLS 3008886
|
| Features |
Rooms:
Main Level:
Master bedroom: 11'6 x 11'6
Living room: 11'6 x 11'6
Dining room: 11'6 x 11
Kitchen: 9'6 x 15
Front Porch: 6'6 x 19'6
Mud Room/Porch: 7'6 x 9'6
Bathroom: Full w/shower
Lower Level:
Basement: partial, stone
|
Utilities:
Heating: NG/FA (1996)
Cooling: Central Air
Insulation: (9/2000)
Electrical: 100 amp. circuits
Water Heater: 40 gal. gas (1996)
Softener: owned
Water: City
Sewer: City
TV: Cable
Internet: Cable
|
Interior:
Plaster/Sheetrock: Plaster
Exterior:
Roof: Asphalt
Finish: Masonite Siding
Windows: Combination
Landscaping: yes
Garage: 4+ car detached 24x40
50 amp circuits 110/220
Driveway: Concrete
|
|
Inclusions:
Electric stove, refrigerator, dishwasher, disposal, softener, garage door opener
|
|
|
This information is deemed reliable; but is not warranted, is not guaranteed, and is subject to change. We assume no liability for error.
|
|
|


