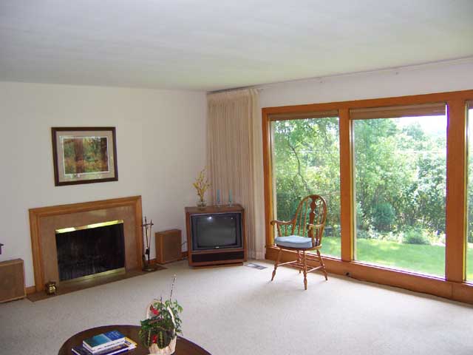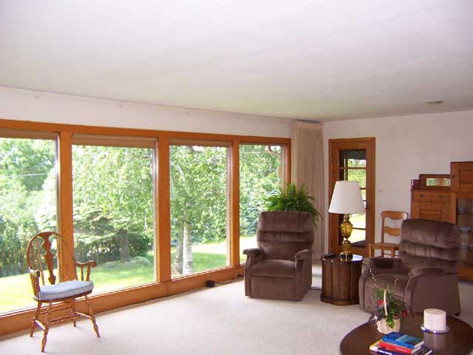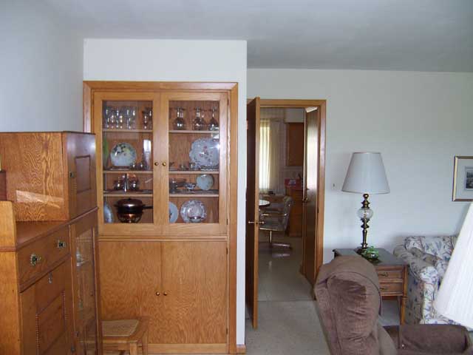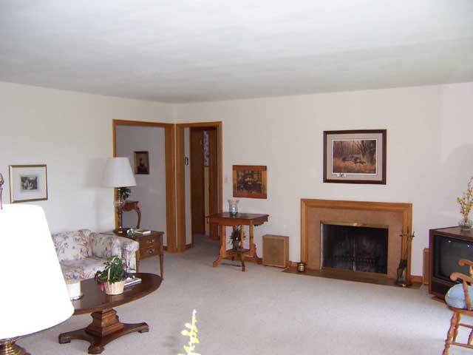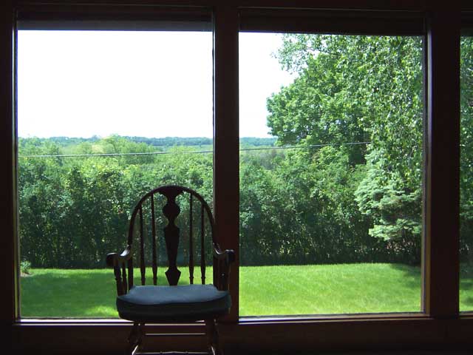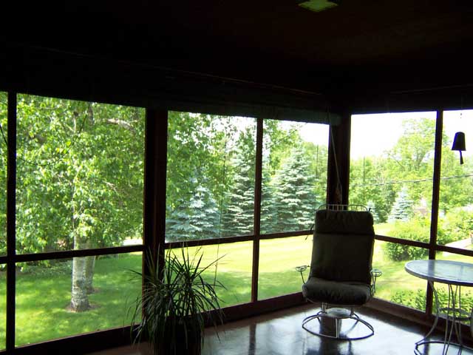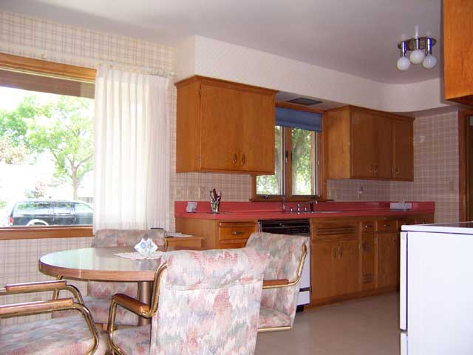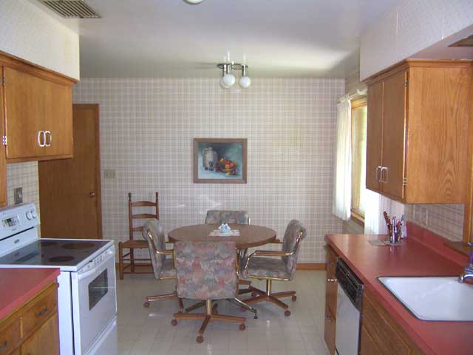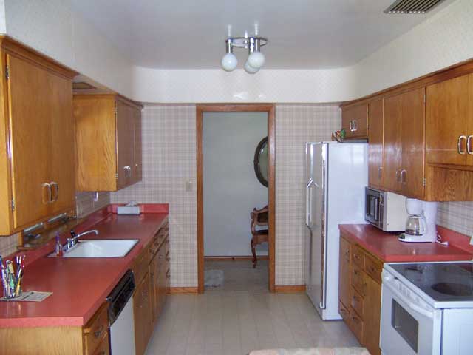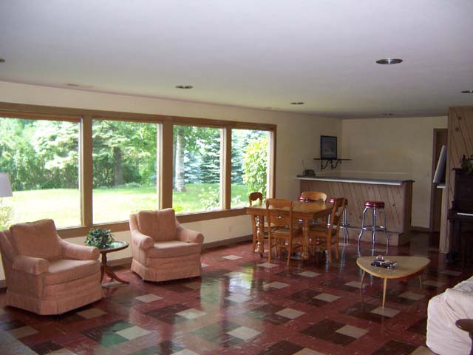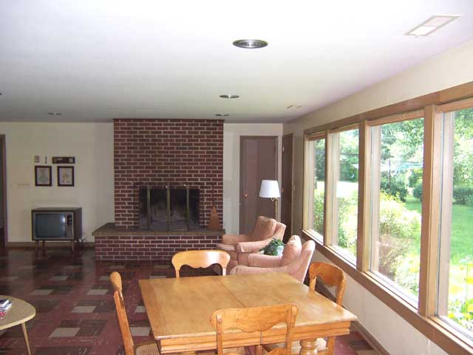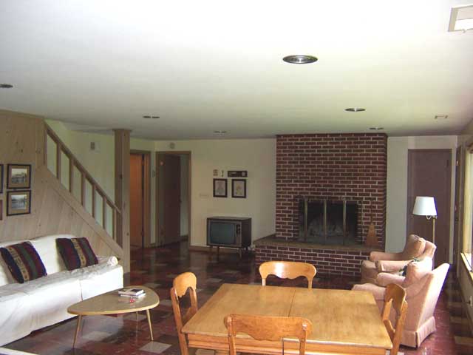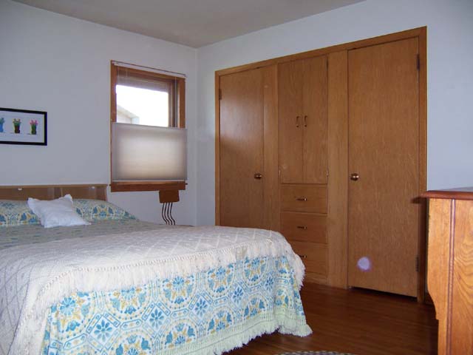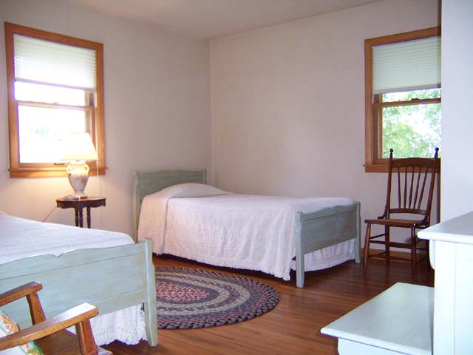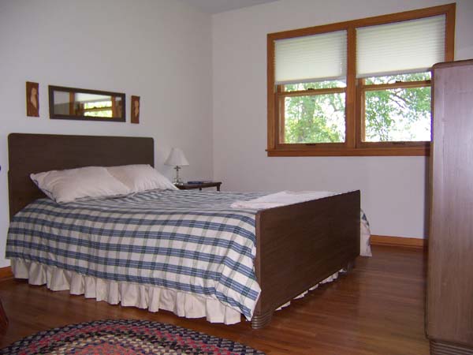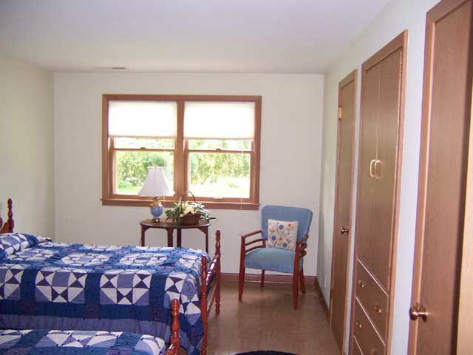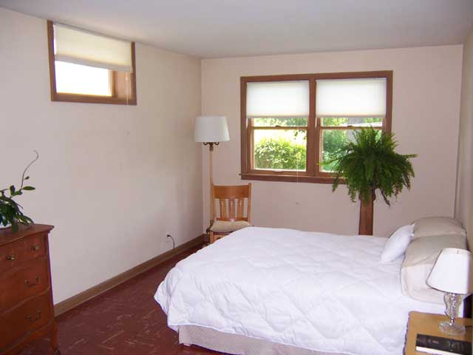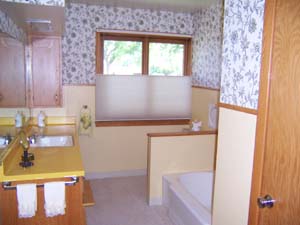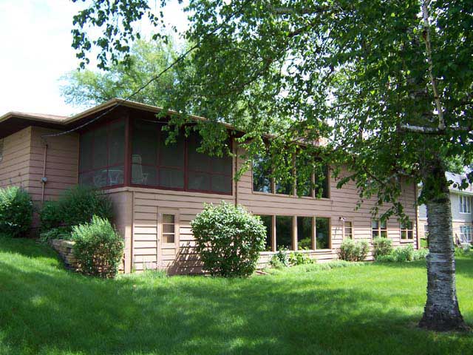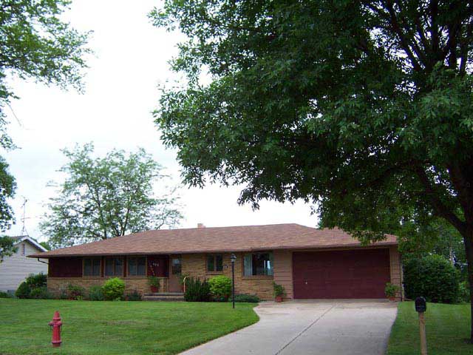
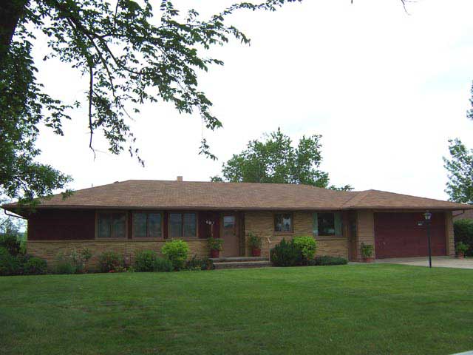
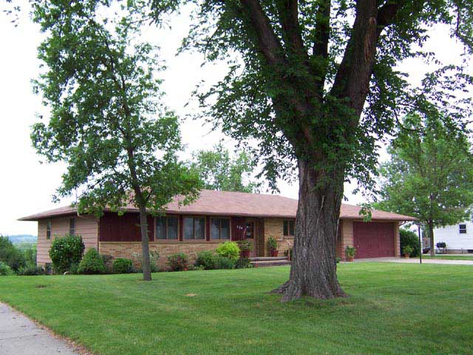
Location Map

|
| Description:
Sold
|
604 S 4th Street, Le Sueur, MN 56058
Sold -- 8/31/2005
Bedrooms: 5
Baths: 3
Year Built: 1954
Square feet: 1592 foundation, 1592 Main, 1592 Lower
Style: Rambler
Lot Size: 90 x 150
0.31 acres
Legal: Lot 8 & N 15' of Lot 7 and 25x150' vacated street lying along N Side of said lot in Block 50 Risedorphs addition
Parcel # 21.680.0530
Zoning: R-3
Taxes: $1,836 -- 2005
Assessments: none
Heat Cost:
School District: Le Sueur
Title Evidence: Abstract or Torrens
Seller's Disclosure Statement: Yes
Listing Agent:
Ramona Schlueter 507-317-7753
|
5 bedroom, walk-out rambler.
Fantastic view of the valley.
2 wood burning fireplaces, wet bar, in floor heating, screened porch.
RASM MLS 102801 -
Metro MLS 3049320
|
| Features |
Rooms:
Main Level:
Living room: 16'8 x 23
Kitchen: 9'8 x 10'6
Eating Area: 7'6 x 13
Master bedroom: 13 x 13
2nd bedroom: 10'6 x 13
3rd bedroom: 13 x 13
Lower Level:
Basement: full, concrete block, finished
Family Room: 16'6 x 25'6
4th bedroom: 10 x 16'6
5th bedroom: 10 x 16'6
Laundry/Utility Room
Storage Room
|
Utilities:
Heating: NG/Hot water
Basement In-floor heat
Cooling: Central Air
Electrical: 100 amp. circuits
Water Heater: 40 gal. gas
Softener: owned
Water: City
2nd Meter: No
Sewer: City
TV: Cable
Fireplace: 2 wood burning
Bathrooms:
Main: Full Master & full
Lower: 3/4
|
Interior:
Woodwork/trim: natural oak
Plaster/Sheetrock: plaster
Exterior:
Roof: Asphalt
Finish: Redwood Siding & Stone
Windows: Combo
Porch: 10'6 x 14
Landscaping: yes
Garage: 2 car attached
Driveway: Concrete
|
|
Inclusions:
Stove, refrigerator, washer, dryer, softener, garage door opener
|
|
|
This information is deemed reliable; but is not warranted, is not guaranteed, and is subject to change. We assume no liability for error.
|
|
|


