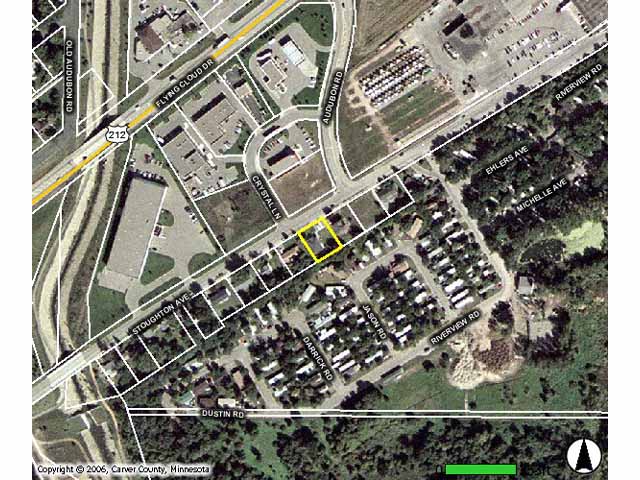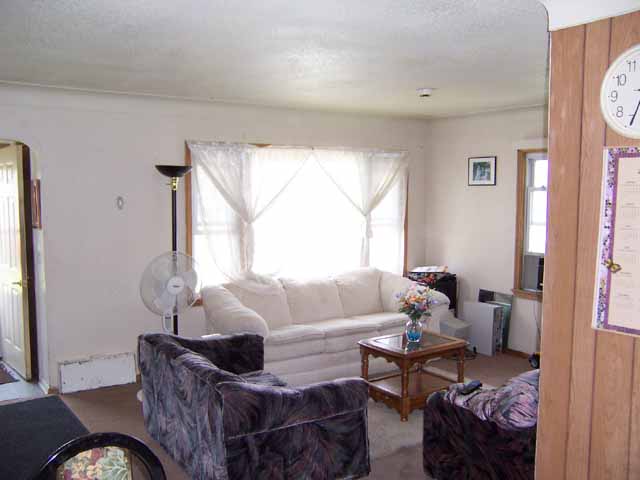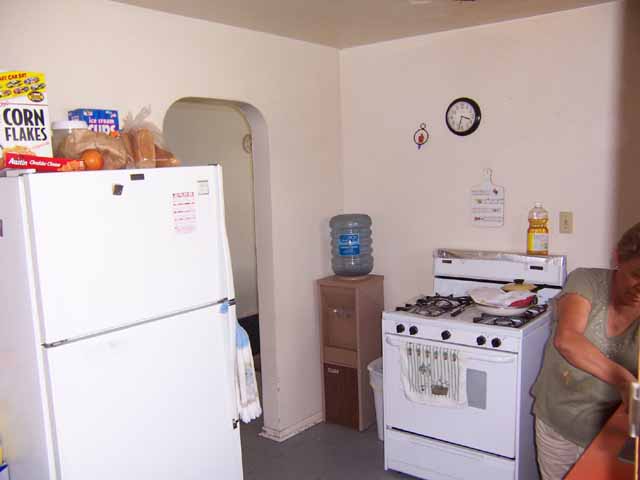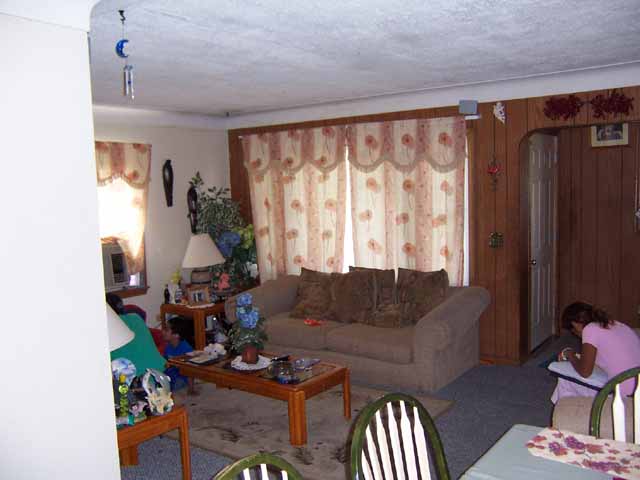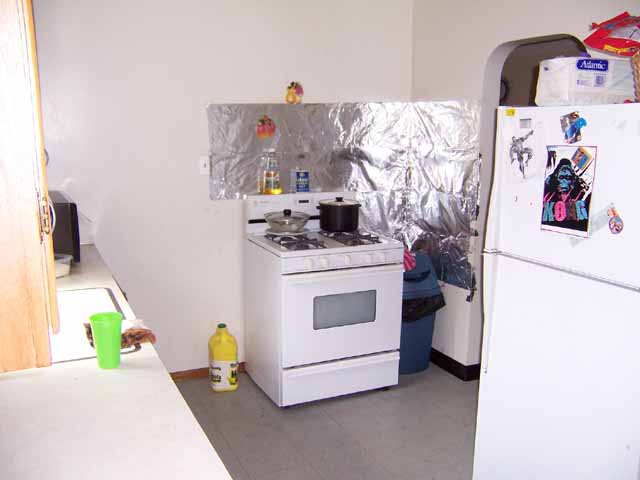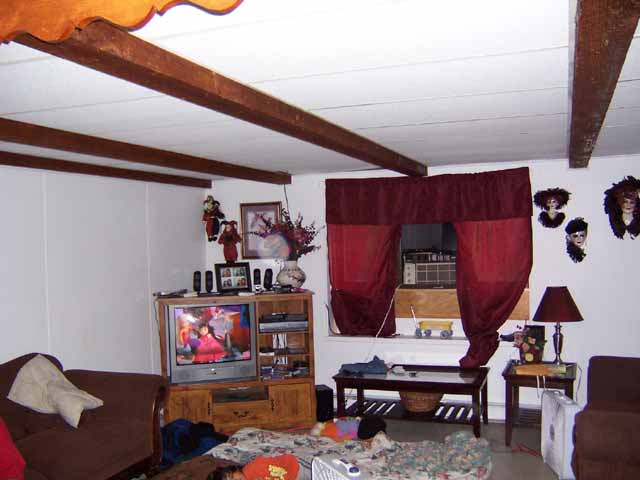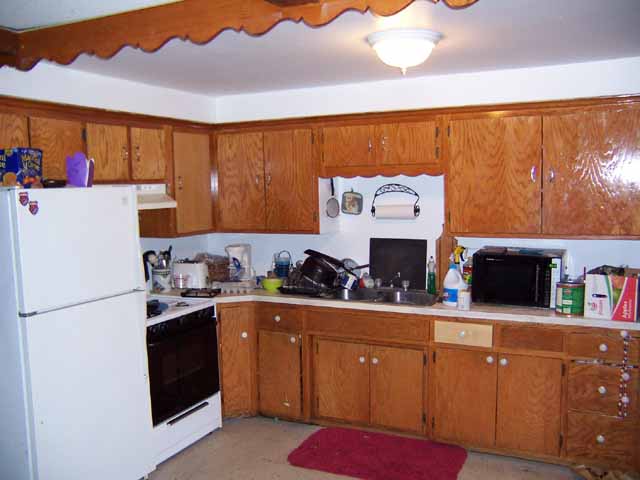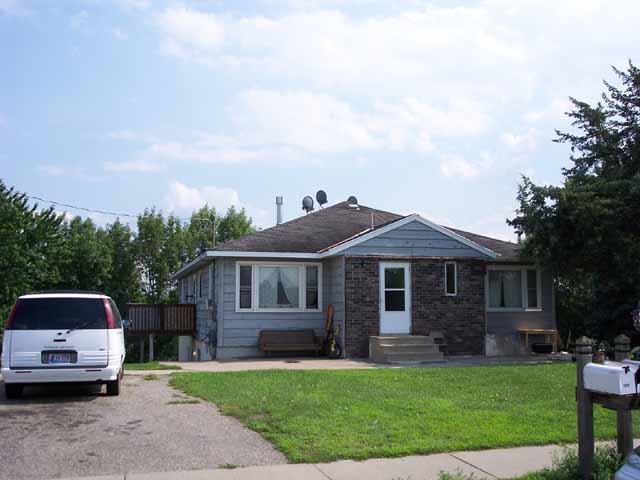
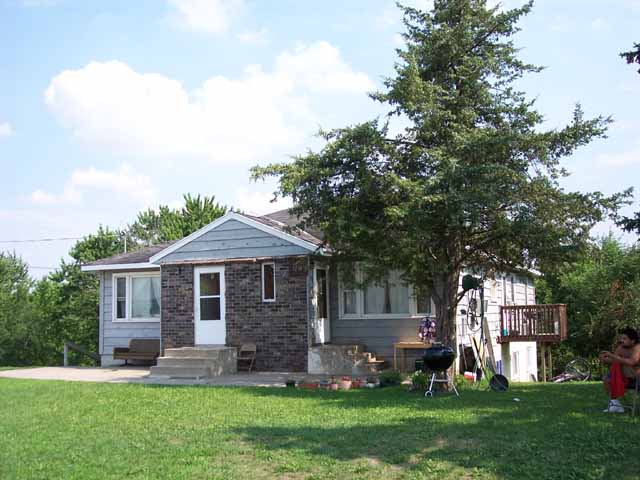
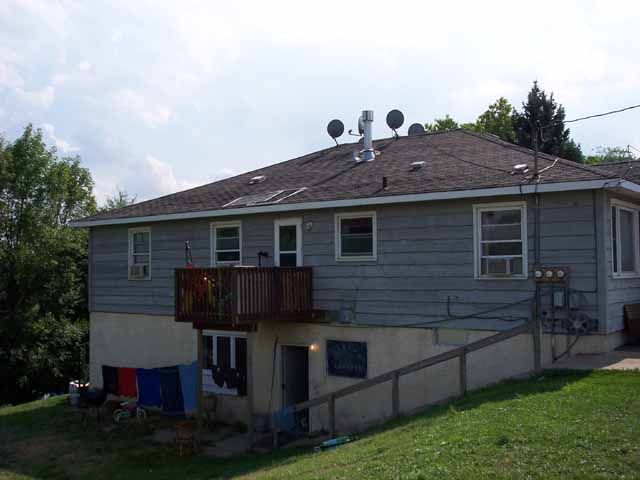
Location Map

|
| Description:
Sold
|
1200-1210-1220 Stoughton Ave, Chaska, MN 55318
Sold -- 04/20/2007
Year Built: 1950 Square feet: 1860 foundation, 1860 Main, 1860 Lower
Style: TriPlex
Lot Size: 100 x 135
Legal: P/O NW1/4 DESC AS: COMM AT NW CORN SECT 3 TH S ON W LINE 2350' TO ITS INTERSECT WITH CENTERLINE CO RD 10 TH DEFL LEFT ALONG CENTERLINE
Parcel # 30.0031400
Carver County
Zoning: R-1
Taxes: $2,322 -- 2006
Assessments: none
School District: Chaska 0112
Title Evidence: Abstract
Seller's Disclosure Statement: Yes
Listing Agent:
Scott Schlueter 507-317-7751
|
Chaska Triplex.
Two Upper units rent for $675/month and have 2 bedrooms, 1 bath and a deck off of the kitchen.
Lower level has a common utility room. Lower level unit rents for $850 and has 3 bedrooms and 2 baths.
All units have washer, dryer, refrigerator and gas stove.
Owner pays for water, sewer & garbage. Tenants pay all other utilities.
RASM MLS 108727 -
Metro MLS 3260553
|
| Features |
Apartment 1200: $675/month
Main Level, Left Side:
930 Sq/feet
Living room: 12'1 x 17'3
Kitchen: 8'11 x 12'6
Eating Area: 7'8 x 9'3
1st bedroom: 11'6 x 12'2
2nd bedroom: 11'1 x 12
Bathroom: Full w/shower
Deck: 6 x 8
|
Apartment 1210: $675/month
Main Level, Right Side:
930 Sq/feet
Living room: 12 x 17'4
Kitchen: 9 x 12'7
Eating Area: 8 x 9'6
1st bedroom: 11x12
2nd bedroom: 11x12
Bathroom: Full w/shower
Deck: 6 x 6
|
Apartment 1220: $850/month
Lower Level
1008 Sq/feet
Living room: 15 x 15
Kitchen: 8 x 14'9
1st bedroom: 12 x 13'10
bath/shower & laundry
2nd bedroom: 9 x 12'10
3rd bedroom: 11 x 11'5
Bathroom: Full w/shower
|
Utilities:
Basement: full, concrete block
Utility Room: 21'6 x 24'8
Heating: (2) NG/FA (upper)
NG/Hot water (lower level)
Cooling: (3)window A/C
Electrical: (3) 100 amp. circuits
Water Heater: (3) 40 gal electric
Softener: no
Water: City
Sewer: City
TV: Cable or Dish
|
Exterior:
Roof: Asphalt
Finish: Cedar & Stucco
Windows: Combination
Garage: none
Driveway: Asphalt
|
|
Inclusions:
(3) Gas stove, (3) refrigerator, (3) washer, (3) dryer
|
|
|
This information is deemed reliable; but is not warranted, is not guaranteed, and is subject to change. We assume no liability for error.
|
|
|

