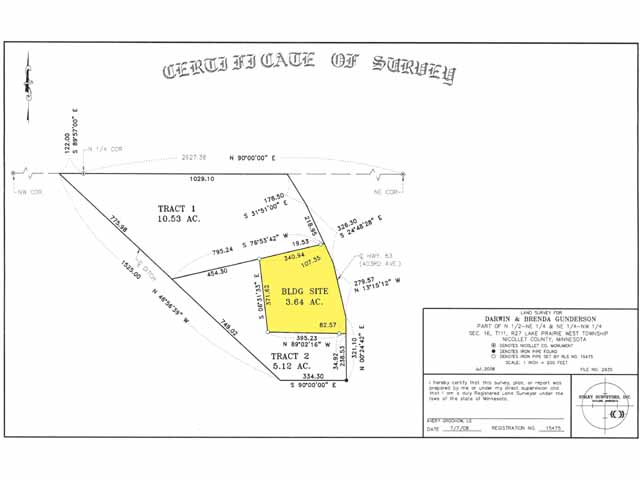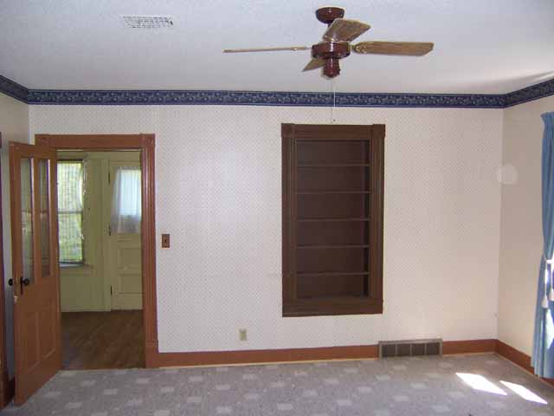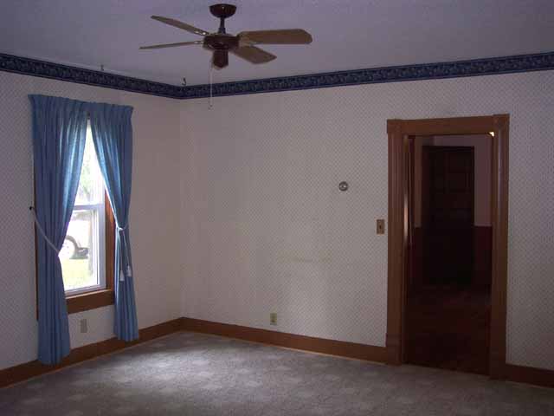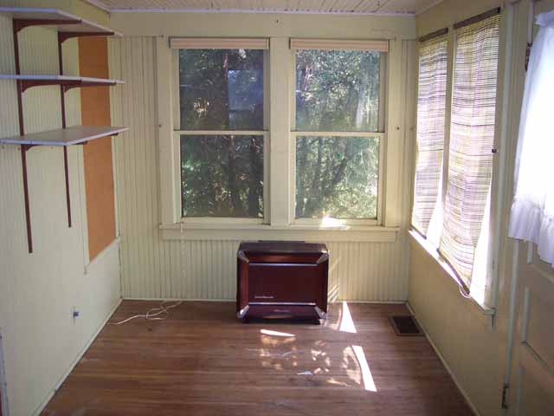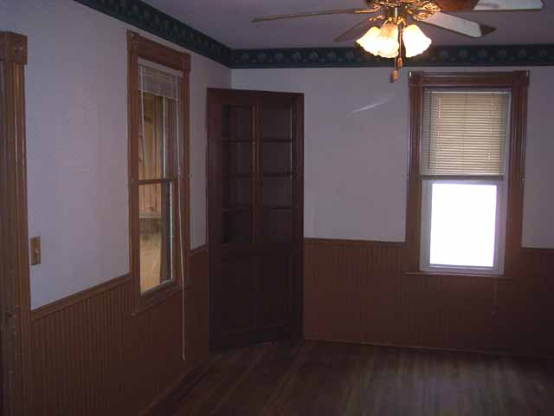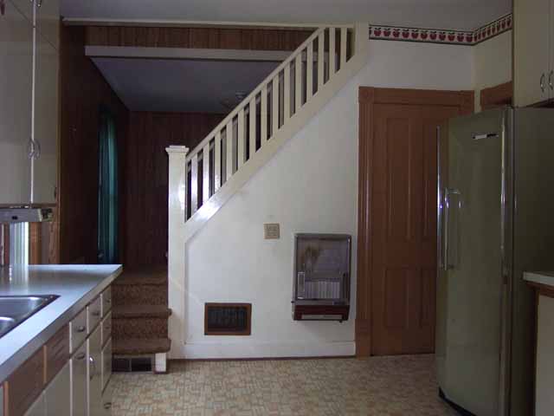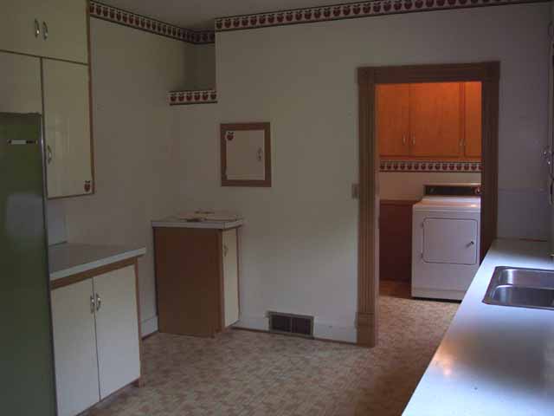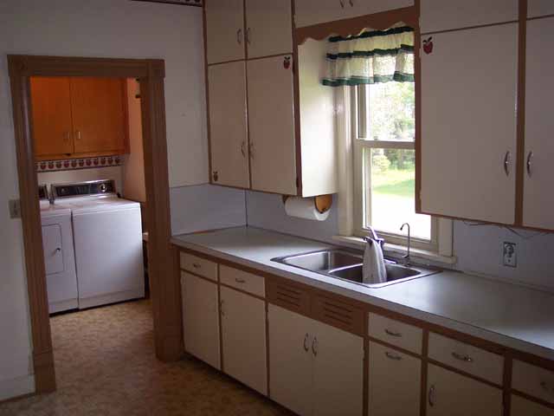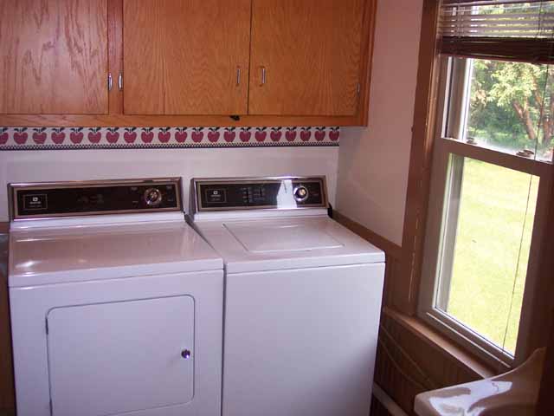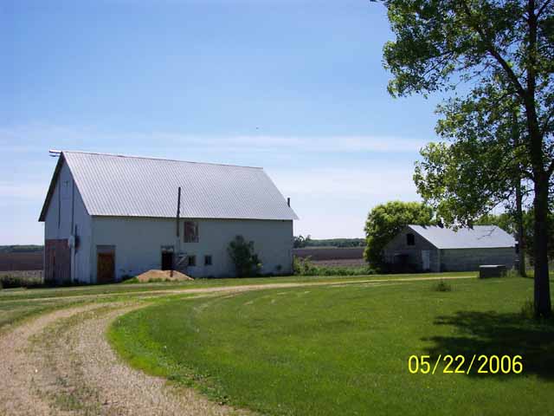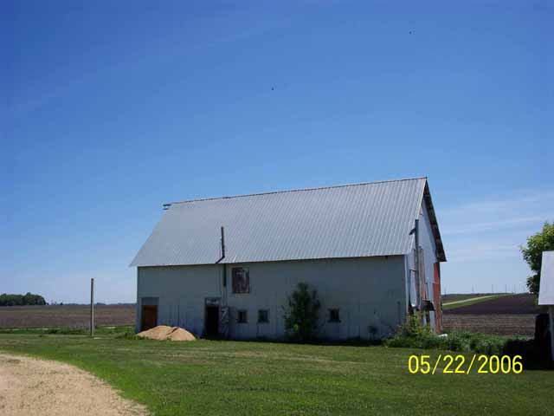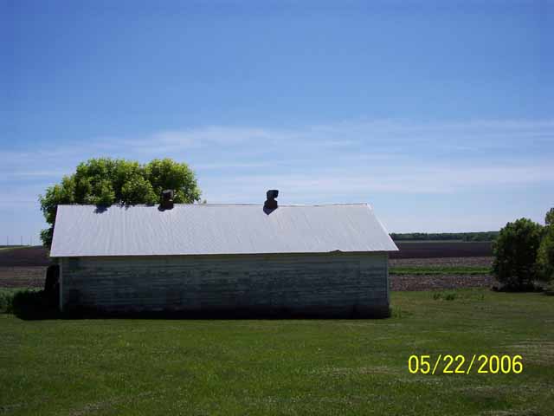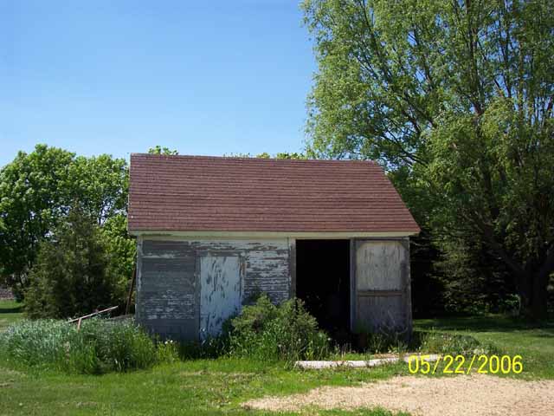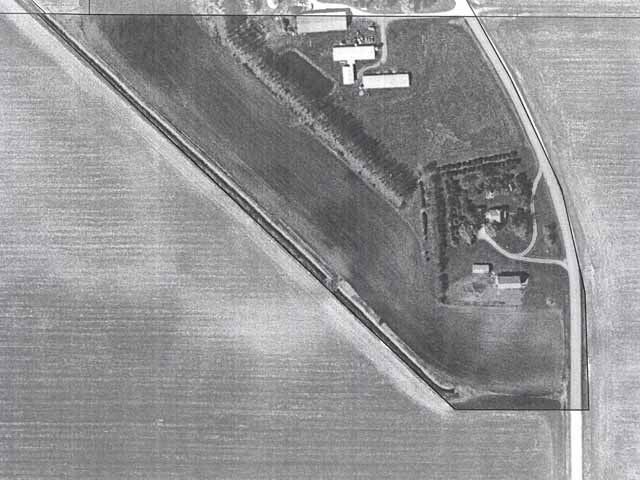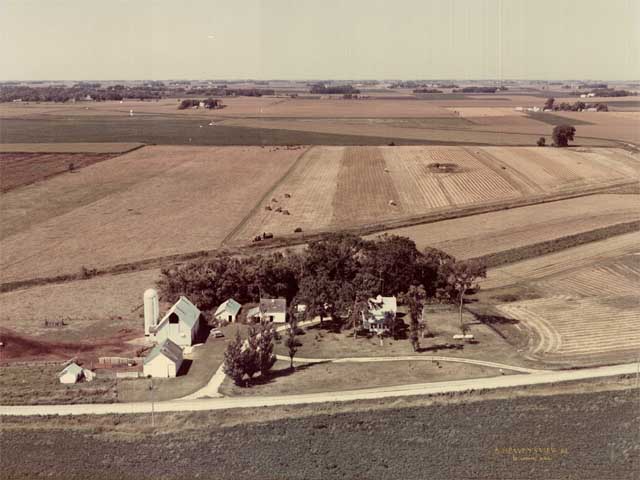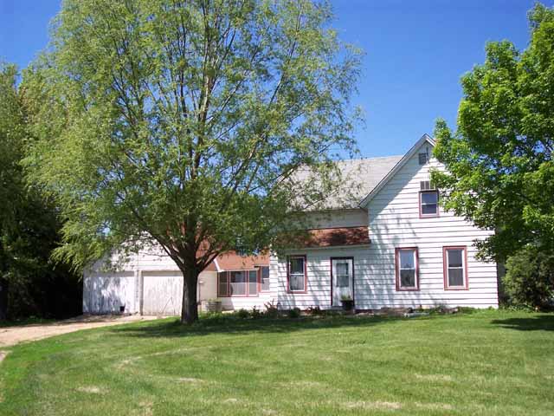
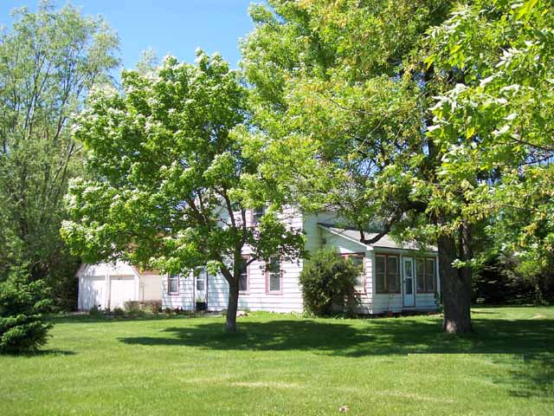
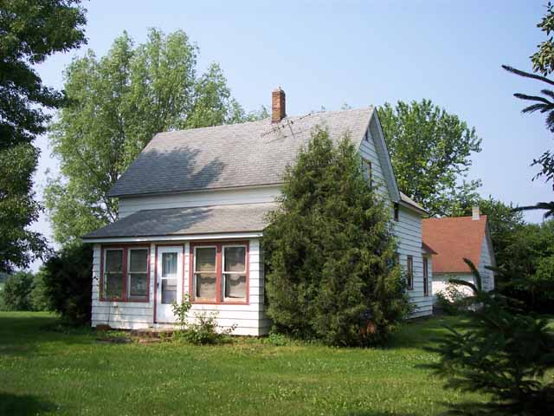
Location Map

|
| Description:
Sold
|
36134 403rd Ave, St Peter, MN 56082
Sold -- 9/5/2008
Bedrooms: 3
Baths: 1
Year Built: 1890 Square feet: 904 foundation, 904 Main, 650 Upper
Style: 2 Story
Lot Size: 3.64 acres
Legal: 3.64 acres of 19.3 acres Sec 16 Twp 111 R 27 Part of N 1/2 of Sec 16 Lying W of Road and East of Ditch
Parcel # 07.016.0200
Nicollet County, Lake Prairie West Township
Zoning:
Agricultural
Taxes: $1,712 (inc $45.70 special) -- 2008
Assessments: none
School District: St Peter
Title Evidence: Abstract
Seller's Disclosure Statement: Yes
Listing Agent:
Scott Schlueter 507-317-7751
|
3 Bedroom, 2 Story, hobby farm.
Hardwood floors.
Building site of 3.5 acres with additional land available at $5,000 per acre.
Shared well agreement
Directions:
From Le Sueur: Hwy 169 to County Road 8 West to 405th Ave South to 356th St East to 403rd Ave South
From Saint Peter: Hwy 169 to Hwy 22 West to 403th Ave North
RASM MLS 114010 -
Metro MLS 3479117
|
| Features |
Rooms:
Main Level:
Living room: 14 x 15
Dining room: 10 x 15
Kitchen: 10'9 x 13'9
Family Room: 10 x 11
Laundry Room: 7 x 7
East Porch: 7'6 x 17
South Porch: 3'6 x 11
West Porch: 6'8 x 13'9
Upper Level:
Master bedroom: 10'7 x 14'10
2nd bedroom: 11 x 13
3rd bedroom: 8'8 x 11
Lower Level:
Basement: partial, stone, unfinished
Internal & Bulkhead entrance
|
Utilities:
Heating: NG/FA (2004)
LP tank owned
Cooling: window A/C
Electrical: 100 amp. circuits
BENCO
Water Heater: 40 gal. gas
Softener: yes
Water: Well
Sewer: Septic
TV: Antenna
Internet: Phone or Wireless
Bathrooms:
Upper: Full
|
Interior:
Woodwork/trim: Painted
Plaster/Sheetrock: Plaster
Exterior:
Roof: Asphalt
Finish: Metal Siding
Windows:
Garage: 2 car attached
Driveway: Gravel
28 x 56 Barn
18 x 40 storage shed
14 x 18 storage shed
Property Disclosure
Well & Septic Disclousre
Zoning Fact Sheet
Survey
|
|
Inclusions:
Refrigerator, washer, dryer, softener, TV antenna
|
|
|
This information is deemed reliable; but is not warranted, is not guaranteed, and is subject to change. We assume no liability for error.
|
|
|

