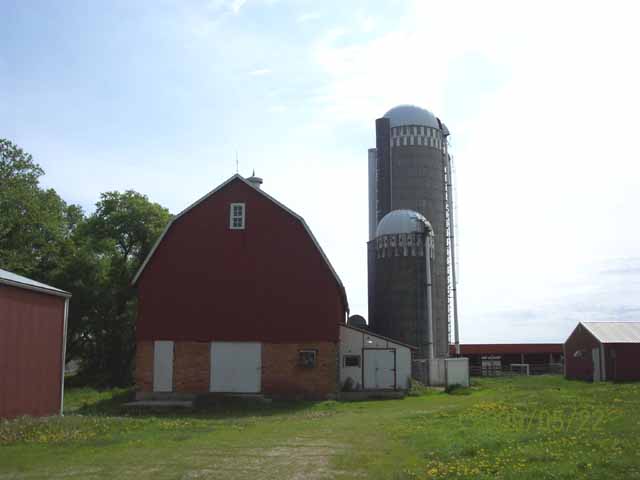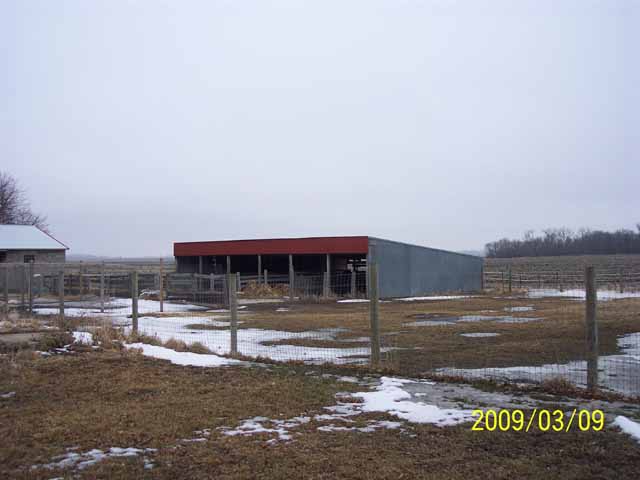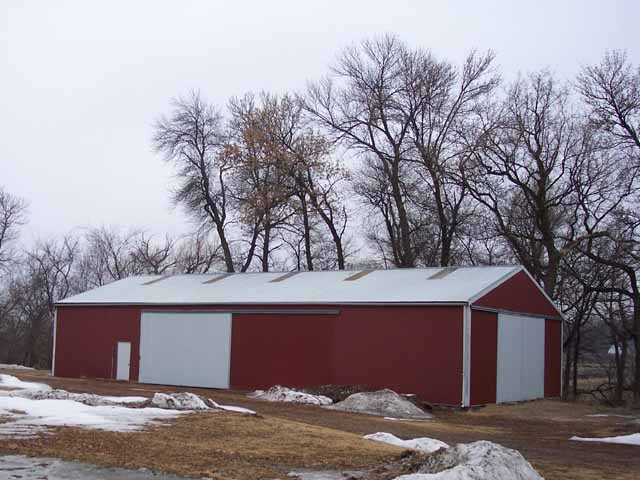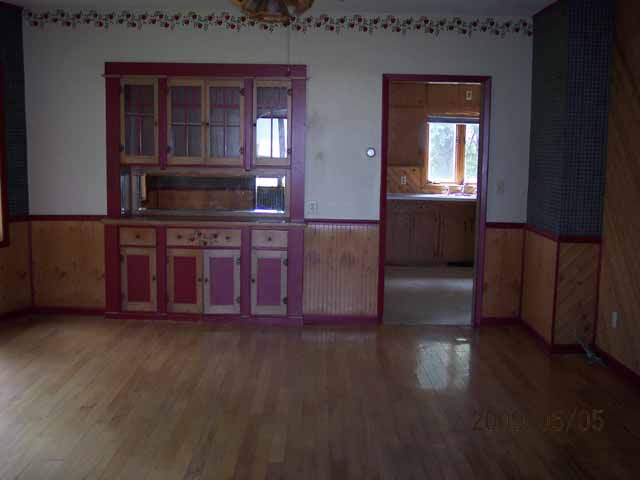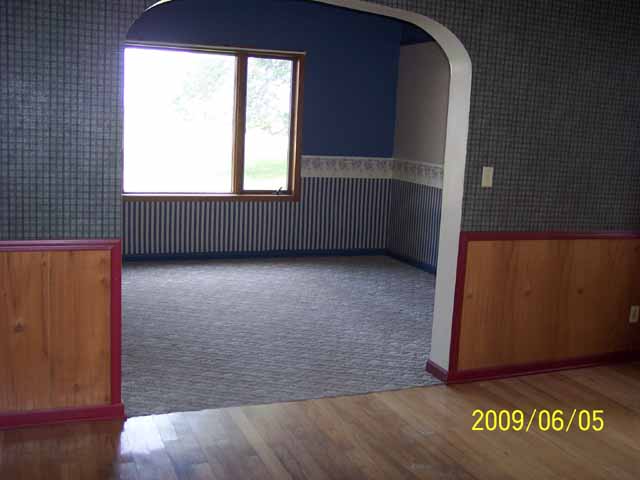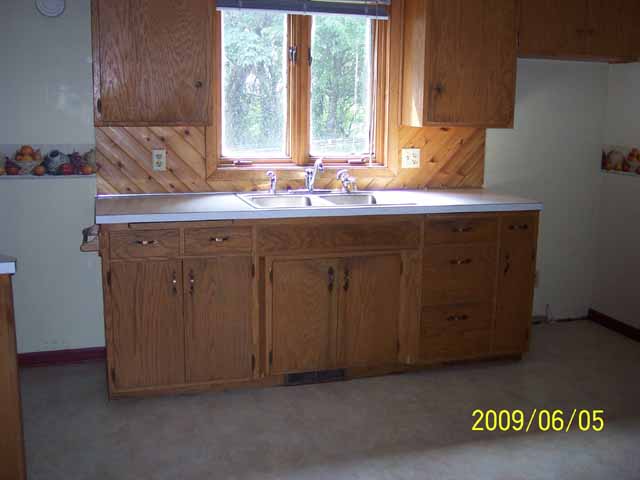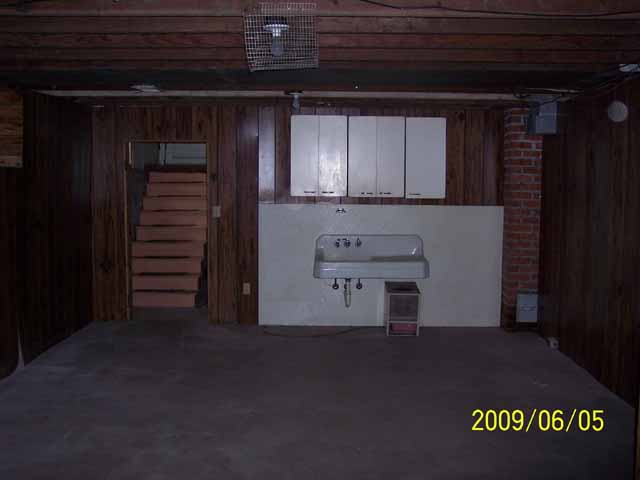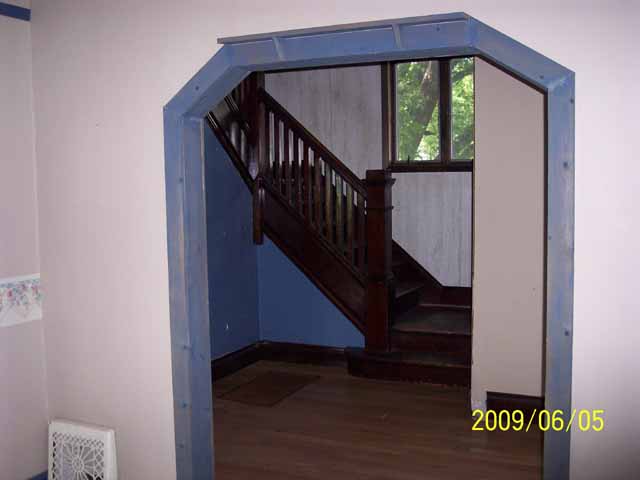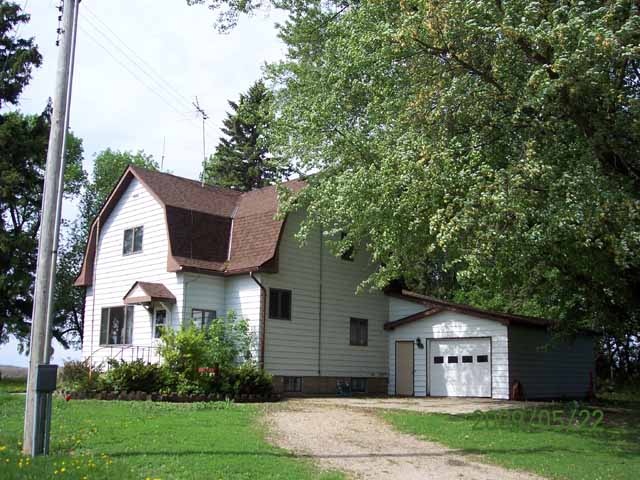
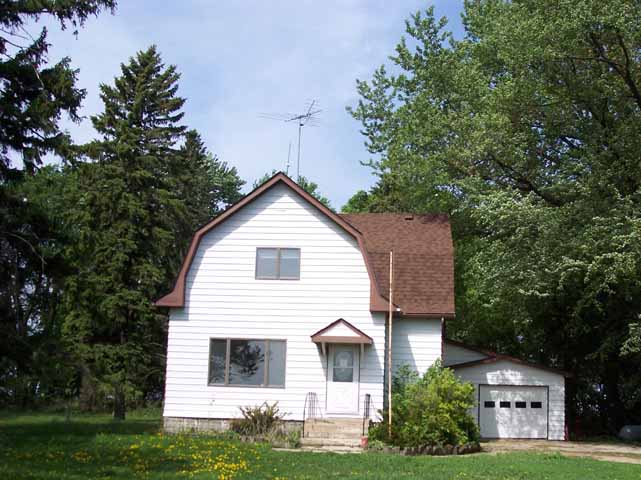
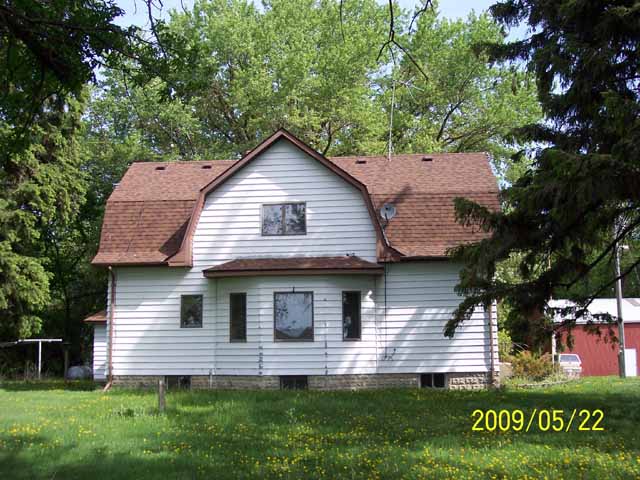
Location Map

Directions:
From Gaylord: Hwy 22 N to 236th Street west
From New Auburn: Hwy 22 S to 236th Street west
|
| Description:
Sold
|
51451 236th Street, Winthrop, MN 55396
Sold -- 02/03/2010
Bedrooms: 4
Baths: 1
Year Built: 1920
Square feet: 1148 foundation, 1148 Main, 1140 Upper, 2288 total
Style: 2 story
Lot Size: irreg
8.69 acres
Legal: 8.69 acres of NW 1/4 of SE 1/4 S10 T113 R29
Parcel # 23.1006.000
Transit Township, Sibley County
Zoning: Ag
Taxes: $1,792 -- 2009
Assessments: none
School District: 735 - Winthrop
Title Evidence: Abstract - Title Policy
Seller's Disclosure Statement: No
Listing Agent:
Scott Schlueter 507-317-7751
or
Ramona Schlueter 507-317-7753
|
2 Story, 4 BR, Hobby farm.
32x70 Dairy Barn w/milk room and additions, silos, 40x82 machine shed, 28x37 cattle shed.
8.69 partially wooded acres.
Bank of America Prequalification required on all offers. Free appraisal and credit report if buyer finances through Bank of America Home Loans. Please allow 2-3 business days for seller response.
Contact Dawn Ruhland at 952-292-7363
or Lynn Elkin at 612-998-1738
for preapproval.
RASM MLS 121458 -
Metro MLS 3812325
|
| Features |
Rooms:
Main Level:
Living room: 12 x 15
Kitchen: 11'6 x 17
Dining room: 14'6 x 17
1st bedroom: 10'6 x 11
Upper Level:
2nd bedroom: 12 x 13
3rd bedroom: 12'8 x 14
4th bedroom: 11'6 x 9'6
Lower Level:
Basement: full, unfinished
|
Utilities:
Heating: LP/FA
Cooling: Central A/C
Electrical:
Provider:
Water Heater:
Water: Well
Sewer: Septic
Bathrooms:
Upper: Full Master
Lower: 1/4
|
Interior:
Woodwork/trim:
Plaster/Sheetrock: Plaster
Exterior:
Roof: Asphalt
Finish: Siding
Windows:
Garage: 1 car attached
Driveway: Gravel
32x70 Dairy Barn w/12x20 milk room and
34x40 addition
20x40 Open pole shed
40x82 Machine shed
8x28x37 cattle shed
3 silos, fenced pasture
|
|
Inclusions:
none
|
|
|
This information is deemed reliable; but is not warranted, is not guaranteed, and is subject to change. We assume no liability for error.
|


