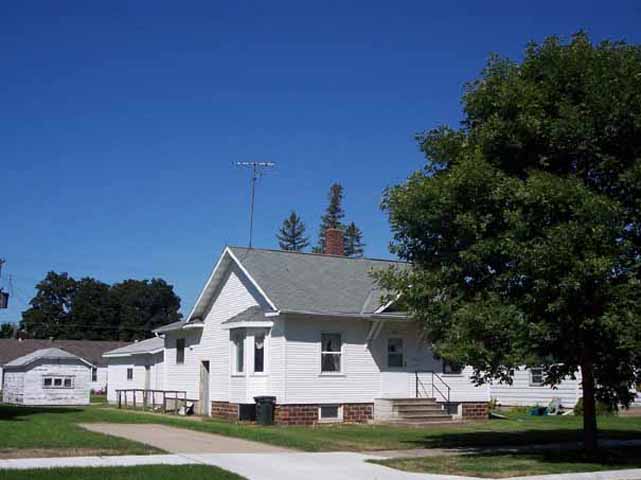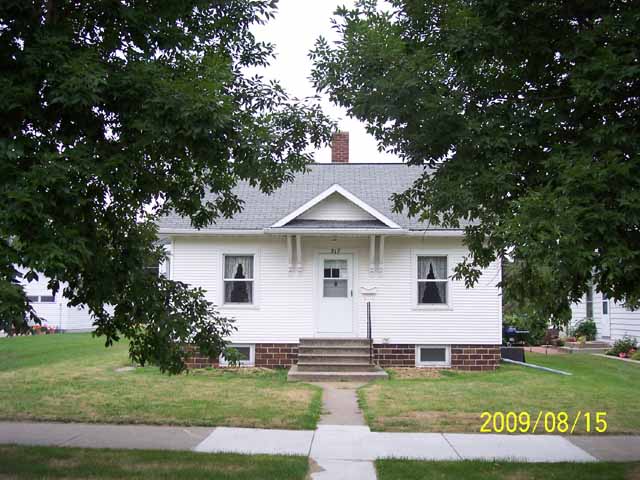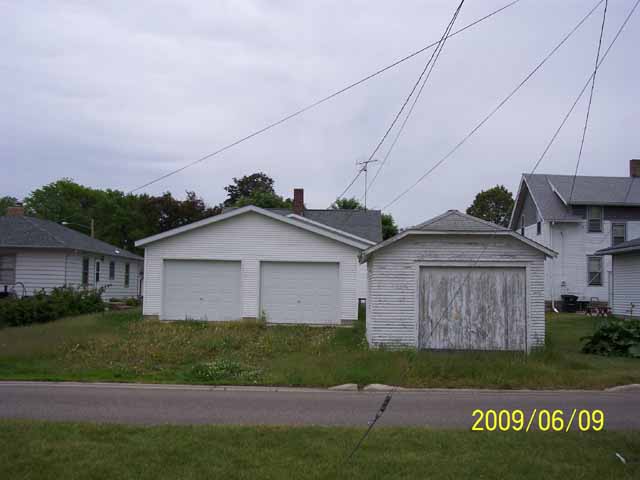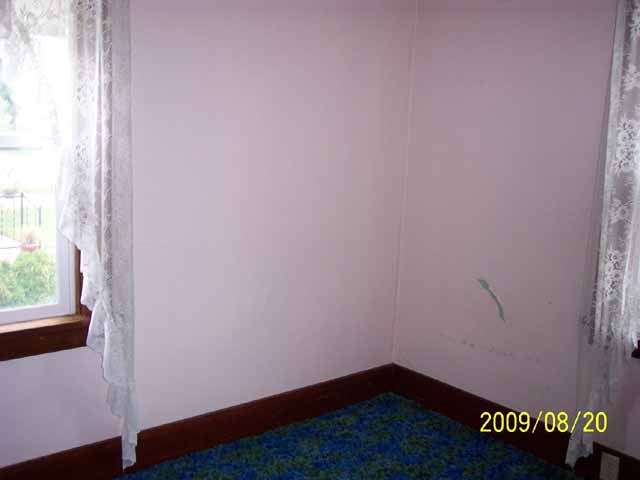


Location Map

Directions:
From 6th Street heading north, turn east on Lincoln for 1 block, go south on 5th Street
|
| Description:
Sold
|
517 5th Street, Gaylord, MN 55334
Sold

Bedrooms: 2
Baths: 1.5
Year Built: 1925 Square feet: 952 Main, 616 Lower
Style: 1 story
Lot Size: 50 x 142
0.16 acres
Legal: Lot 2, block 36, August Maass Addition
Parcel # 32.0423.000
Sibley County
Zoning: R
Taxes: $680 plus $1,220 -- 2009
Assessments: $10,419
School District: 2310 - Sibley East
Title Evidence: Title Insurance
Seller's Disclosure Statement: No
Listing Agent:
Scott Schlueter 507-317-7751
or
Ramona Schlueter 507-317-7753
|
2 Bedroom, 1 story with double and single detached garages, located close to school and the park.
This is a Fannie Mae HomePath property. Purchase this property for as little as 3% down! This property is approved for HomePath Renovation Mortgage Financing.
Online auction from 1/3/2010 to 01/16/2010 at: http://www.auction.com/property_online.php?auctionID=O-008&itemID=157948&venueId=892&start=0
RASM MLS 122024 -
Metro MLS 3830529
|
| Features |
Rooms:
Main Level:
Living room: 12'2 x 15'4
Kitchen: 12'1 x 13'7
Laundry: 7 x 11'7
1st bedroom: 8'3 x 12
2nd bedroom: 8'9 x 13'7
Lower Level:
Basement: partial, concrete block
|
Utilities:
Heating: NG/FA
Cooling: none
Electrical: 100 amp. circuits
Provider: Xcel Energy
Water: City
Sewer: City
Bathrooms:
Main: Full
Lower: 1/2
|
Interior:
Woodwork/trim: Stained
Exterior:
Roof: Asphalt
Finish: Vinyl Siding
Garage: 1 car detached: 12 x 20
2 car detached: 24 x 24
Driveway: Gravel
|
|
Inclusions:
...
|
|
|
This information is deemed reliable; but is not warranted, is not guaranteed, and is subject to change. We assume no liability for error.
|








