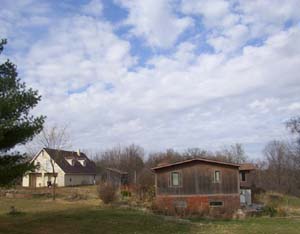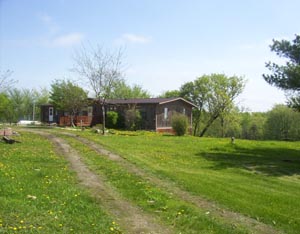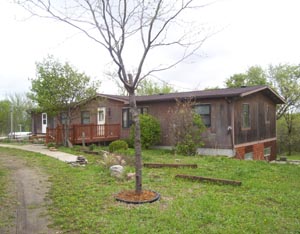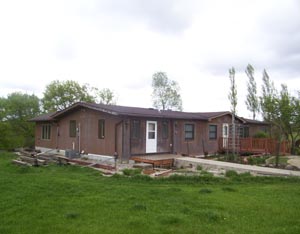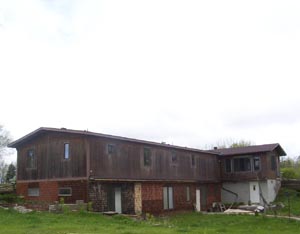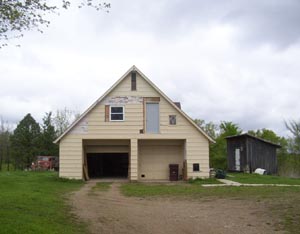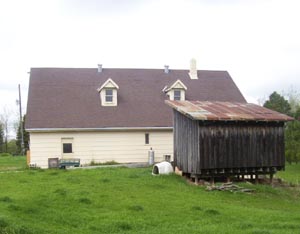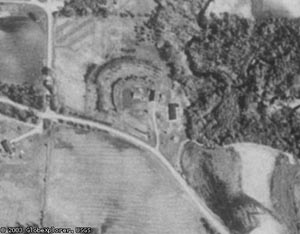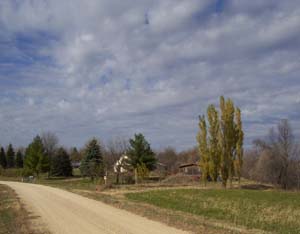
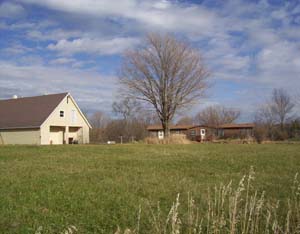

Location Map

|
| Description:
Sold
|
32516 Mockingbird Hill Road, St. Peter, MN 56082
Sold -- 5/21/2004
Bedrooms: 4
Baths: 3
Year Built: 1989
Square feet: 1508 foundation, 1872 Main, 1872 Lower
Style: Ranch Walkout (Wick home)
Lot Size:
9.5 acres 573x770x780x490
Legal: Le Sueur County, Kasota North Township, 9.5 acres part of S˝ of SEĽ, Section 2, Twp 110N, R26W
Parcel # 05.002.5300
Taxes: $922 -- 2004
Heat Cost: ___
School District: Le Sueur
Seller's Disclosure Statement: Yes
Listing Agent:
Ramona Schlueter
Selling Agent: Kari Hunt
|
9.5 acres with valley view and creek. Wick home with additions and walkout basement. 2 car, 2 story garage with workshop and walkout basement.
RASM MLS 95111 -
Metro MLS 2146603
|
| Features |
Rooms:
Main Level:
Master bedroom: 11'4 x 12'1
2nd bedroom: 10 x 12
3rd bedroom: 9 x 12
4th bedroom: 11'4 x 11'10 (LL)
Living room: 12 x 21
Dining room: 8'3 x 11'6
Kitchen: 11 x 12'11
North entry: 6'5 x 15'1
Sewing room & Laundry: 10'8 x 15'3
Utility Room: 6'9 x 10 (main)
Lower Level:
Entry: 11'3 x 14'10
Family Room: 17'10 x 23'2
Hobby Room: 11 x 15'5
Library: 6'6 x 13'6
Utility Room:
Fruit Cellar: Yes (2)
Fireplace: foundation only
|
Utilities:
Heating: LP/FA Hi-eff (1999)
LP Tank: Owned
Cooling: Central (2001)
Venmar air exchanger
Electrical: 200 amp. circuits
MVEC - 800-282-6832
Workshop Electrical: 100 amp. circuits
Water Heater: 40 gal. gas (2003)
Softener: No - Cistern water is used
Water: 205' submersible Well
#413819
Sewer: Septic (1976)
Cisterns: 1 under house, 1 under Shop
TV: Antenna
Internet: Phone
Bathrooms:
Main: Full master & 3/4 w/shower
Lower: 3/4 (plumbed only)
|
Interior:
Woodwork/trim: misc
Plaster/Sheetrock: Sheetrock
Basement: full, concrete block, walkout
Exterior:
Roof: Asphalt
Finish:
Multnomah Brand-Tex siding
Cedar shake
Windows: new 2001
Pella downstairs,
Craftline double-hung and casement up
Porch: 3 season 14 x 16
Patio: concrete 14 x 16
Deck: entrance
Landscaping: yes
Garage: 2 car detached 32 x 50
(2 story converted Judson Church)
Driveway: gravel
9'6 x 15 storage shed
|
Inclusions:
garage door opener
|
|
|
This information is deemed reliable; but is not warranted, is not guaranteed, and is subject to change. We assume no liability for error.
|
|
|




