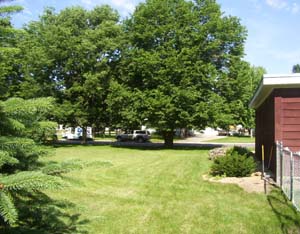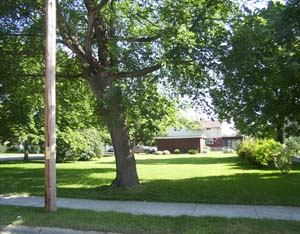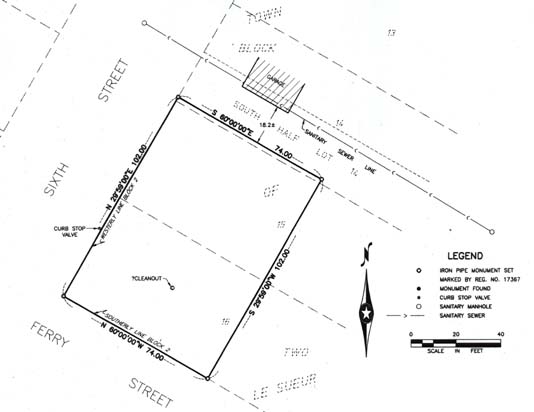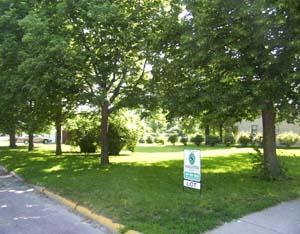
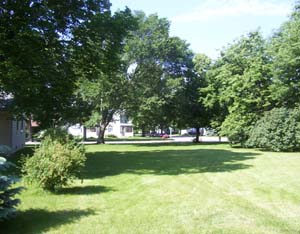
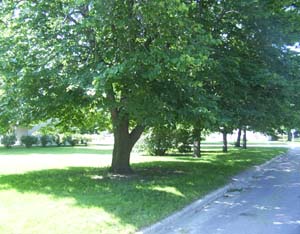
Location Map

|
| Description
|
601 East Ferry Street, Le Sueur, MN 56058
Sold -- 10/11/2004
Lot Size: 74 x 102
Legal: West 74 feet of Lots 15 & 16 and West 74 feet of South ½ of Lot 14 Block 2 Town of Le Sueur (To Be Surveyed)
Parcel # 21.800.0090
Zoning: R-3
Taxes: $192 -- 2004
School District: Le Sueur
Listing Agent:
Ramona Schlueter
|
West 74 feet of Lots 15 & 16 and West 74 feet of South ½ of Lot 14 Block 2 Town of Le Sueur (To Be Surveyed)
Corner lot on Ferry and 6th.
RASM MLS 95396 -
Metro MLS 2157670
|
| Features |
Description:
Corner lot on Ferry and 6th.
West 74 feet of Lots 15 & 16 and West 74 feet of South ½ of Lot 14
Block 2 Town of Le Sueur (To Be Surveyed)
Lot Size: 74 x 102
Square feet: 7548
Acres: .17
Zoning:
R-3
Urban Residential - Medium Density
Please get a copy of zoning requirements from the Le Sueur City Offices
|
Zoning Requirements:
Sec. 27-23.
Urban Residential - Medium Density (R-3)
Minimum Lot requirements and Setbacks
Single and Duplex
- Lot Size: 7,500 square feet
- Lot width: 50 feet
- Front yard setback: 30 feet
- Rear yard setback: 30 feet
- Side yard, internal lot: 5 feet
- Side yard, corner lot: 20 feet
- Maximum height: 35 feet
- Maximum Lot coverage: 50%
|
Detached residential garages or other accessory buildings located in the rear on-half of an internal lot shall be located no closer than five (5) feet from side or rear property lines. If entrance to the garage is off an alley, the setback requirements shall be 20 feet from the alley right-of-way.
Where adjacent structures have front yard setbacks different from those required, the minimum front yard setback shall be the average setback of such structure, but in no case shall the front yard setback be less than thirty (30) feet for one and two-family dwellings.
Minimum Floor Area For Single Family Units
There shall be at least three livable rooms contained in each dwelling unit. Each single family dwelling unit shall have a minimum gross main floor area of 800 square feet.
|
|
|
|
This information is deemed reliable; but is not warranted, is not guaranteed, and is subject to change. We assume no liability for error.
|
|
|




