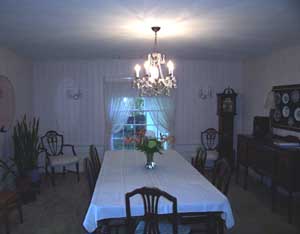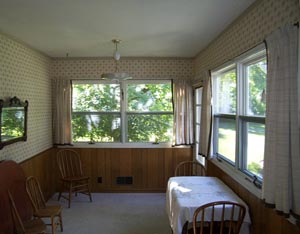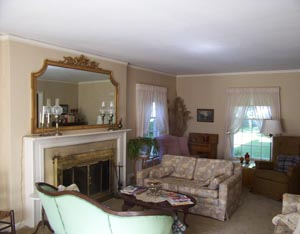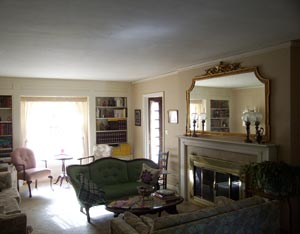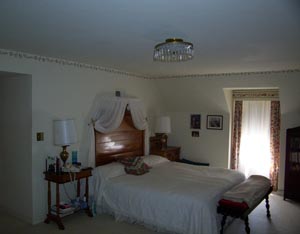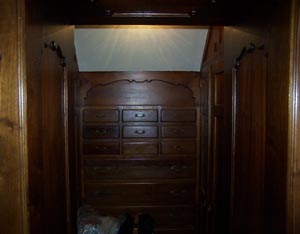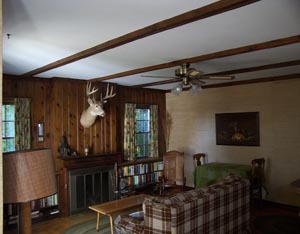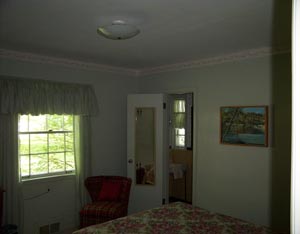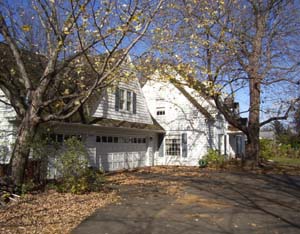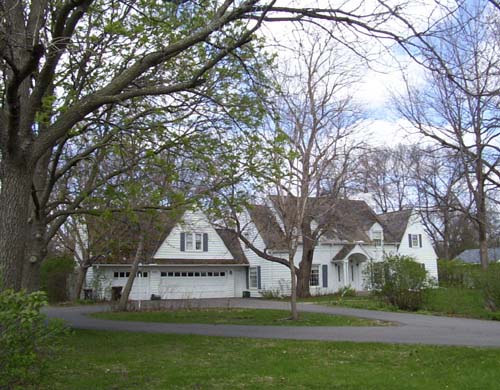
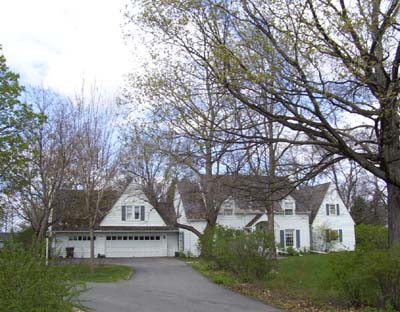
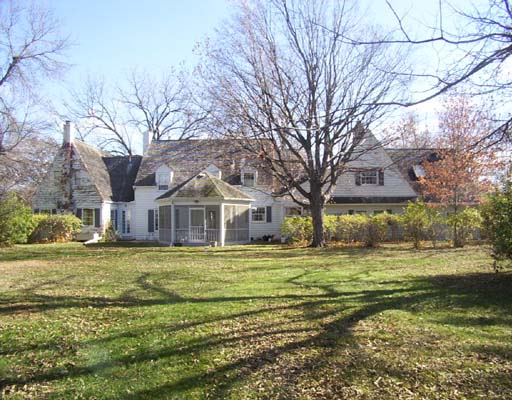
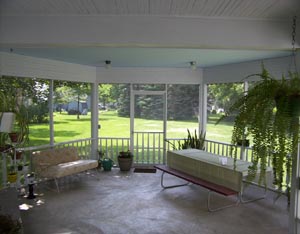
Location map

|
| Description:
Sold
|
260 South Elmwood, Le Sueur, MN 56058
Sold -- 12/21/2004
Bedrooms: 4
Baths: 6
Year Built: 1930
Square feet: ~4000
Style: Cape Cod
Lot Size: ~1.2 acres
Legal: Sec 2 Twp 111 R 26 Part of N 1/2 of NE 1/4 of NE1/4 lying N of Uppstroms Addition
Parcel # 21.002.3100
Taxes: $2,480 -- 2004
School District: Le Sueur
Seller(s) Statement of Condition: Yes
Listing Agent:
Ramona Schlueter
|
Classic Cape Cod with master suite, maids quarters, gazebo and large backyard.
Mens closet with walnut built-ins.
Womans dressing area and sewing room.
Master bathroom with mirrored woodwork.
Maids quarters can be used as apartment.
2 wood burning fireplaces.
Den with walnut pegged oak and kitchenette can be used as second rental unit.
Service buzzer.
Geneva metal cabinets in kitchen.
Storm and screen windows.
Central vac.
6 panel doors.
French doors.
Open stairway.
Clothes chutes.
Heated tubs.
Built in floorboard night lights.
Screened gazebo and flanking flagstone patios.
Pond with fountain.
Mature trees.
Circular drive.
RASM MLS 95939 -
Metro MLS 2177832
|
| Features |
Rooms:
Master suite (UL)
Master bedroom: 13'3 x 22' (UL)
Mens room: 7' x 8'4
Ladies room: 8' x 14'6
Master bath: 7'6 x 10'
sewing room: 9' x 9'
2nd bedroom: 14' x 18' (UL)
Bathroom: 8'6 x 11'
3rd bedroom: 11' x 11'
Bathroom: 5'6 x 6'10
Kitchenette: 4' x 5'8
Den: 16' x 16'
Parlor: 13'3 x 24'
Dining room: 15'5 x 18'3
Kitchen: 8' x 22'6
Breakfast nook: 8'6 x 12'
Foyer: 8' x 18'
Rear Entry: 5'10 x 8'3
Bath: 4'8 x 4'8
Basement: 23'6 x 32'4
Laundry room and sump pump
Furnace room and workbench
Pool room
cemented crawlspaces under additions
|
Utilities:
Heating: NG/Forced air
Carrier Weather Maker 9200 (12/2000)
Honeywell Media air cleaner (12/2000)
Cooling: Central air
Electrical: 200 amp. circuits
Water Heater: 40 gal. gas (12/2000)
Softener: Yes
Air Exchanger: No
Water: City
2nd Meter: Yes
Sewer: City
TV: Cable
Internet: Phone
|
Exterior:
Roof: Shake
Finish: Brick and Wood
Windows: Storm and screens
Fully Screened Gazebo: 24' x 19
Patio: 2 flanking Gazebo
Landscaping: yes
Garages:
2 car attached - heated
1 car attached
Gardner's bathroom
Attic with closets
Driveway: Asphalt turnaround
Maids Quarters or rental unit:
Living room: 12'9 x 16'9
Kitchen: 6' x 7'
Bathroom: 7' x 7'
Bedroom: 8'6 x 10'
Furnace / Storage: 8' x 9'
|
Inclusions:
Stove, refrigerator, microwave, dishwasher, disposal, washer, dryer, softener, 1 garage door opener, servants buzzer, sump pump.
|
|
|
This information is deemed reliable; but is not warranted, is not guaranteed, and is subject to change. We assume no liability for error.
|
|
|


