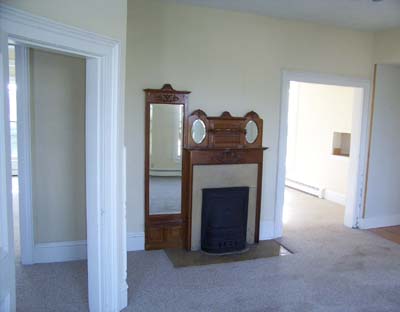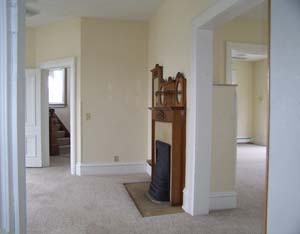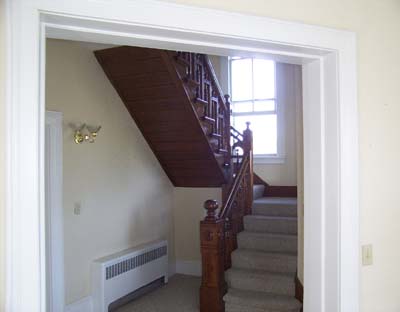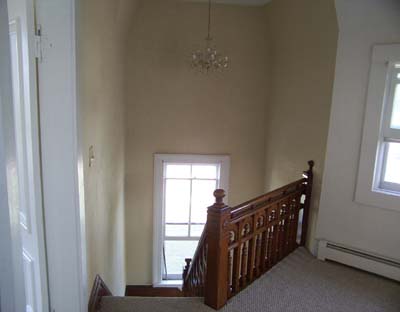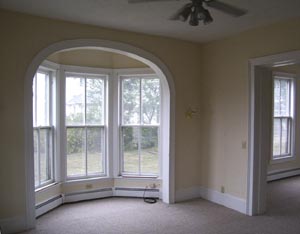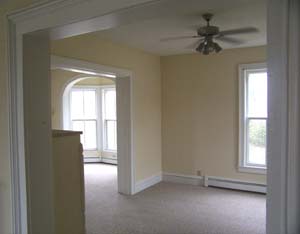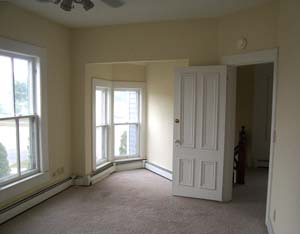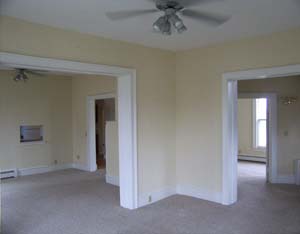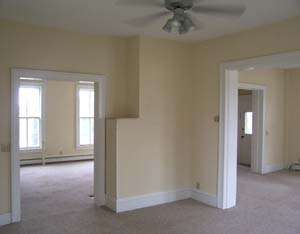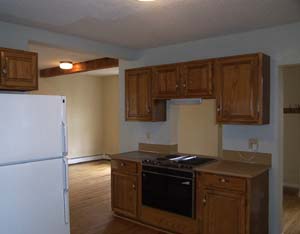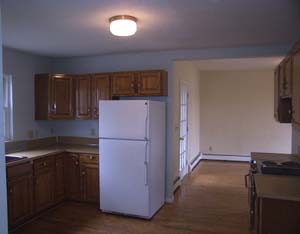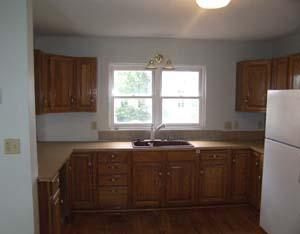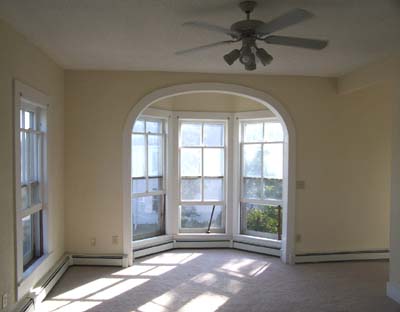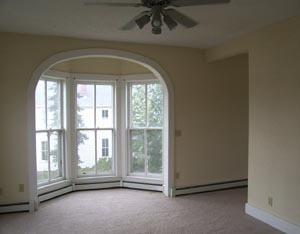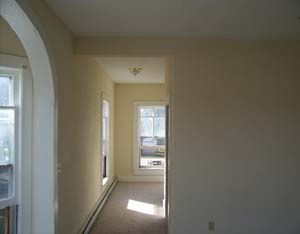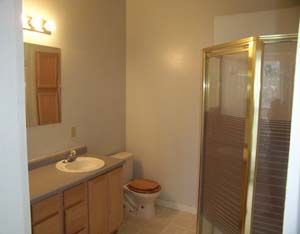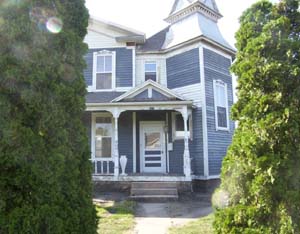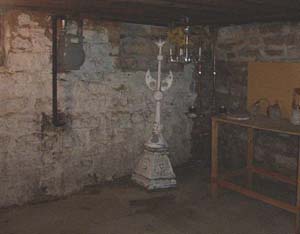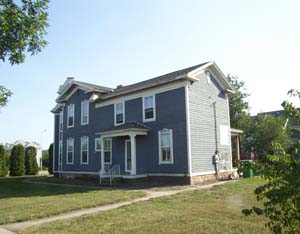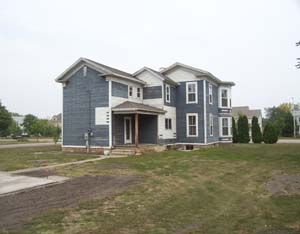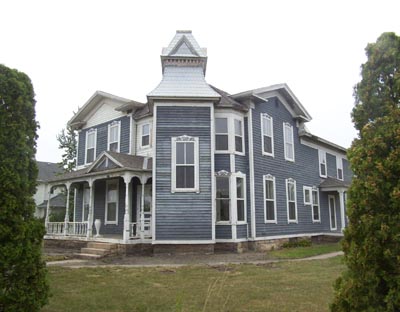
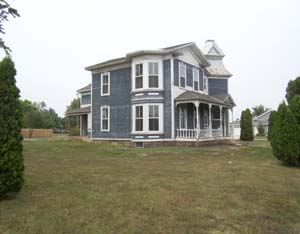
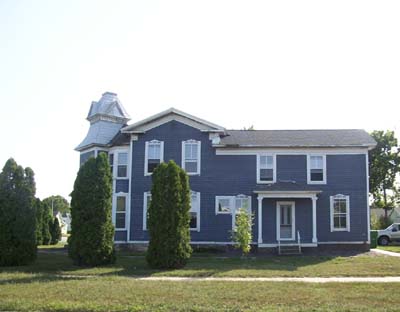
Location Map

|
| Description
|
420 N Minnesota Ave, St. Peter, MN 56082
Sold -- 10/21/2003
Bedrooms: 4
Baths: 3
Year Built: 1873
Square feet: 1412 foundation, 1412 Main, 1412 Up
Style: Historic 2 Story
Lot Size: 114 x 155
0.41 acres
Legal: Dodds addition Lot 1 Block 12
Parcel # 19.503.0660
Nicollet County
Zoning: _____
Taxes: $1,760 -- 2003
Assessments: none
Heat Cost: ___
School District: St. Peter
Seller's Disclosure Statement: Yes
Listing Agent:
Ramona Schlueter
Selling Agent: Meggy Becker - Midwest Realty
|
Historic St. Peter home.
Wood floors in family room, coal fireplace and surround in den.
Two stairways.
Master suite.
$1,200 monthly rent Rent until closing after May 1, 2004.
RASM MLS 96257 -
Metro MLS 2190547
|
| Features |
Rooms:
Main Level:
Living room: 12'7 x 14'10
Dining room: 12'10 x 14'11
Kitchen: 11'7 x 12'9
Family Room: 11'7 x 14'9
Den: 14'11 x 15'2
Laundry Room: 6'7 x 7'8
Upper Level:
Master bedroom: 12'8 x 14'10
Dressing room: 5'6 x 13'10
2nd bedroom: 10'4 x 14'11
3rd bedroom: 10'6 x 14'9
4th bedroom: 9'6 x 11
|
Utilities:
Heating: Hot water, 2 zones
Cooling: ceiling fans
Electrical: 200 amp. circuits
Water Heater: 40 gal. gas
Softener: Yes
Water: City
2nd Meter: Yes
Sewer: City
TV: Cable
Internet: Phone or Cable
Fireplace: Coal
Bathrooms:
Main: 1/2
Upper: 3/4 Master & full
|
Basement:
Basement: block & brick
Kasota stone floor
Interior:
Woodwork/trim: stained and painted
Plaster/Sheetrock: both
Exterior:
Roof: Asphalt (1998)
Finish: Wood Siding
Windows: double hung
Open Porches:
6x22, 7x11, 4'6x10
Concrete garage slab: 16x20
Driveway: 23x35 Concrete
|
Inclusions:
Jenn air cooktop, softner, refrigerator
|
|
|
This information is deemed reliable; but is not warranted, is not guaranteed, and is subject to change. We assume no liability for error.
|
|
|


