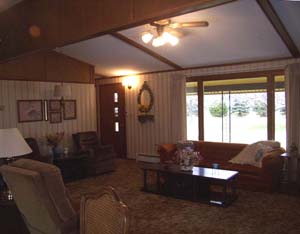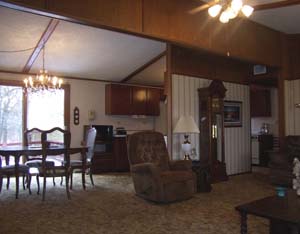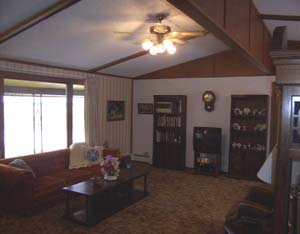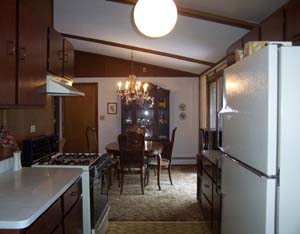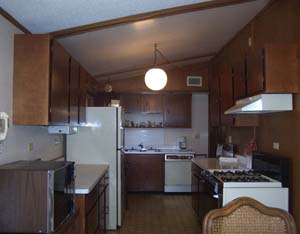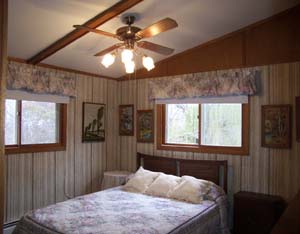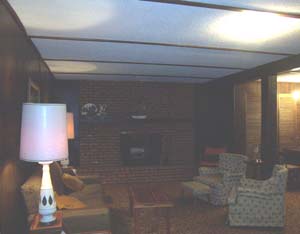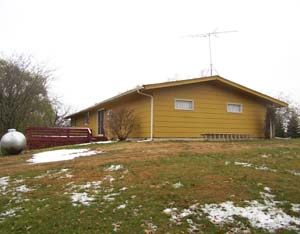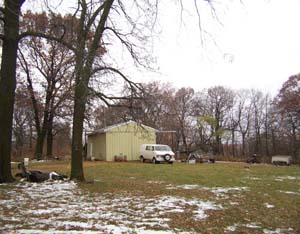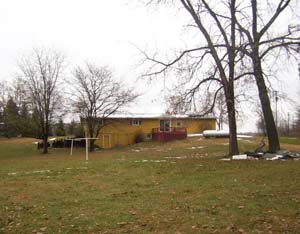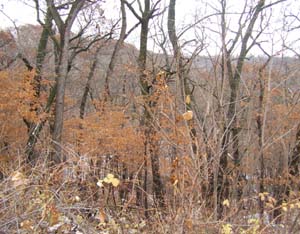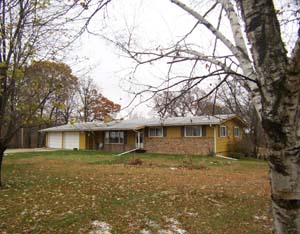
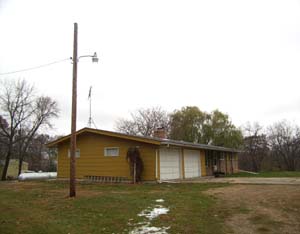
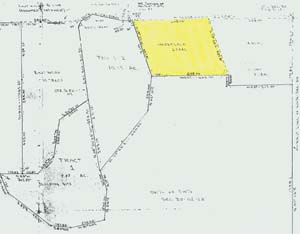
Location Map

|
| Description:
Sold
|
328 Myrick, Le Sueur, MN 56058
Sold -- 12/19/2003
Bedrooms: 3
Baths: 2
Year Built: 1973
Square feet: 1152 foundation, 1152 Main, 1152 Lower
Style: Rambler
Lot Size: 6.0 acres
Legal: Sec30 Twp111 R25 part of NE 1/4 of SW 1/4 Beg669 ft W of center of Sec 30 SE 457.81 ft W 605 ft NW 457.81ft E 605 ft to Beg
Parcel # 12.030.7700
Le Sueur County
LS Fire #211A
Zoning: __
Taxes: $972 -- 2003
School District: Le Sueur
Seller's Disclosure Statement: Yes
Listing Agent:
Ramona Schlueter 507-317-7753
Selling Agent: Yvonne Boyd Perkins -- Edina Realty
|
6 acres with wooded ravine on edge of town. 3 Bedroom Wausau Home with walkout. Large 24x29 garage and 20 x 31 storage shed.
ESTATE Auction
Saturday -- 11/29/2003 -- 10:00 AM
RASM MLS 96759 -
Metro MLS 2211005
|
| Features |
Rooms:
Main Level:
Master bedroom: 11'6 x 13'6
2nd bedroom: 8'10 x 11'6
3rd bedroom: 11'6 x 12
Living room: 15 x 20
Eating Area: 8'6 x 12'6
Kitchen: 8 x 13'6
Lower Level:
Basement: full, poured concrete, 1/2 finished
Family Room: 19'8 x 22'6
Utility Room: 22 x 23
|
Utilities:
Heating: LP/Hot Water (1973)
Cooling: Central air
Electrical: 100 amp. circuits
Water Heater: 40 gal. gas
Softener: Yes
Water: 250' Well, 5" (1973)
Sewer: Septic 100 gal. (1973)
TV: Antenna
Internet: Phone
Fireplace: Wood burning
Bathrooms:
Main: Full w/shower
Lower: 3/4
|
Interior:
Woodwork/trim: Paneling
Exterior:
Roof: Asphalt (~1996 Tilley)
Finish: Masonite Siding
Windows: Slide-by
Deck: 12 x 18
Garage: 2 car attached 24 x 29
Driveway: Gravel & Concrete
20 x 31 shed
|
|
Inclusions:
Gas stove, refrigerator, dishwasher, disposal, softener, 2 garage door openers, TV antenna
|
|
|
This information is deemed reliable; but is not warranted, is not guaranteed, and is subject to change. We assume no liability for error.
|
|
|




