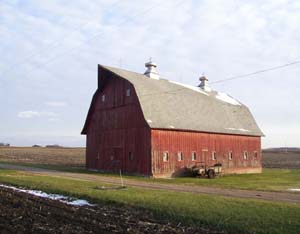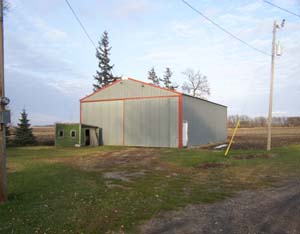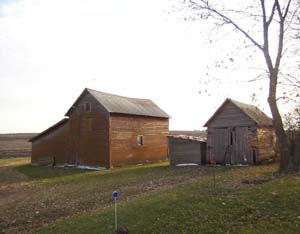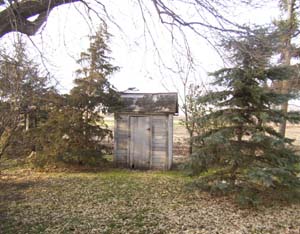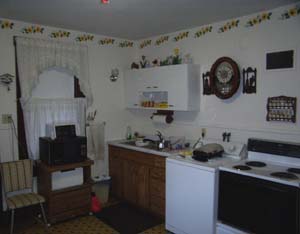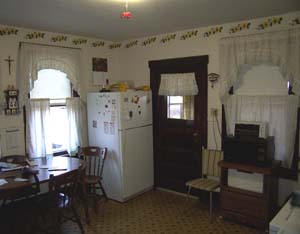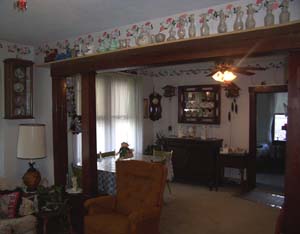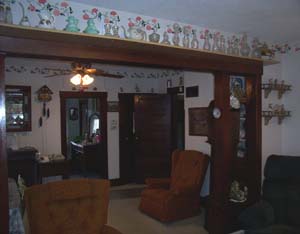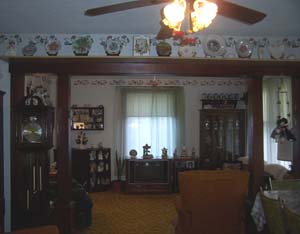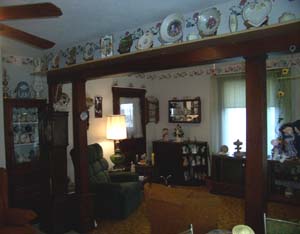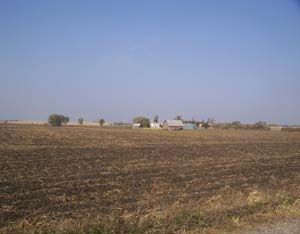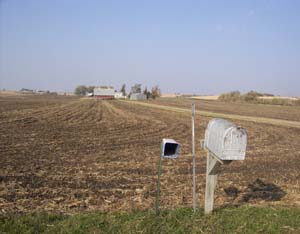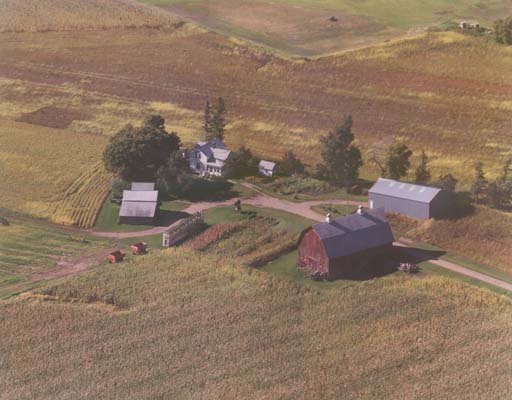
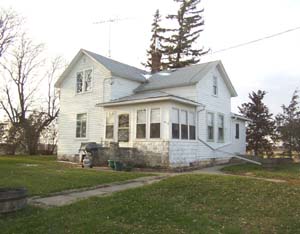
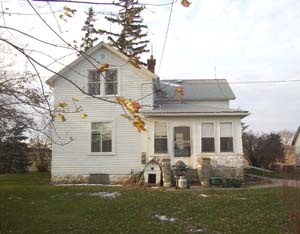
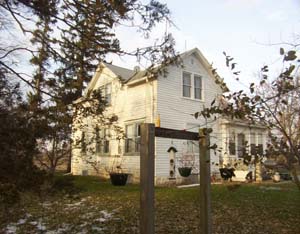
Location Map

|
| Description:
Sold
|
26824 332nd Lane, Le Sueur, MN 56058
Sold -- 12/12/2003
Style: 1½ Story
Bedrooms: 3+
Baths: 1
Year Built: 1885
Square feet: 820 foundation, 820 Main, 700 Upper
Tyrone Township, Le Sueur County
Parcel # 12.034.2900
55 acres of NE 1/4 Sec34 Twp112 R25
Taxes: $468 -- 2003
Parcel # 12.035.0400
27 acres of N 1/2 of NW 1/4 Sec35 Twp112 R25
Taxes: $258 -- 2003
Heat Cost: Jan-Oct 2003 -- $804
School District: Le Sueur
Seller's Disclosure Statement: Yes
Listing/Selling Agent:
Ramona Schlueter 507-317-7753
|
1½ Story, 3+ Bedroom, 1 bath.
82 acres, 77 acres tillable. Tillable land under contract through 11/15/2004 ($110 per acre).
36 x 60 Barn, 36 x 54 Steel Shed, summer kitchen.
3 ditch assessments.
RASM MLS 96760 -
Metro MLS 2211013
|
| Features |
Rooms:
Main Level:
Master bedroom: 9'3 x 11'8
Living room: 10 x 15
Dining room: 10 x 15
Kitchen: 13 x 13
Laundry Room: in kitchen & porch
Upper Level:
2nd bedroom: 10'6 x 11'3
3rd bedroom: 8 x 11
4th bedroom: 7'6 x 9
Storage room: 13 x 13
Basement:
Partial, poured concrete
Utility Room: 15 x 30'6
Fruit Cellar: Yes
|
Utilities:
Heating: LP/FA Hi-Eff Payne (2001)
Cooling: none
Electrical: 100 amp. circuits (2001)
Water Heater: 80 gal. elec
Softener: Yes
Water: Well 354' deep, 4"
Hartmann Well Company, 1987
Sewer: Septic
TV: antenna (Dish to be removed)
Internet: Phone
Fireplace: no
Bathrooms:
Main: Full (no shower)
|
Interior:
Woodwork/trim: stained & painted
Plaster/Sheetrock: Plaster
Exterior:
Roof: Asphalt
Finish: Wood Siding
Windows: double hung
Porch: 7'8 x 13
Driveway: Gravel
10 x 12 Summer Kitchen
36 x 54 Steel Shed
36 x 60 Barn
15 x 25 Granary w/ 18 x 25 lean-to
8x10 & 11x16 sheds
|
Inclusions:
Electric stove, refrigerator, washer, dryer, softener, humidifier
|
|
|
This information is deemed reliable; but is not warranted, is not guaranteed, and is subject to change. We assume no liability for error.
|
|
|




