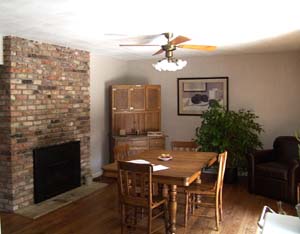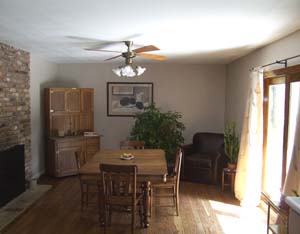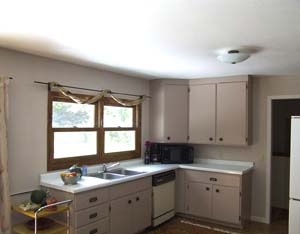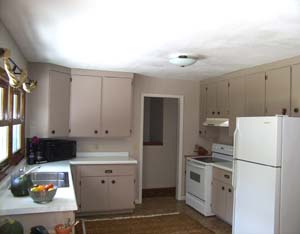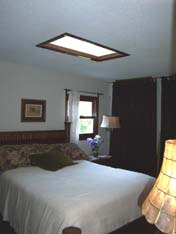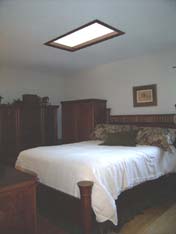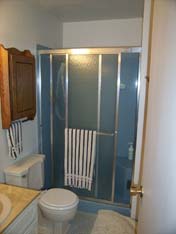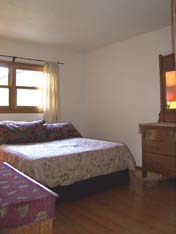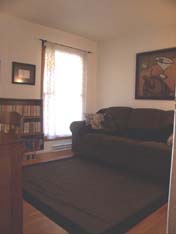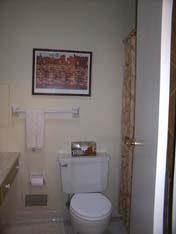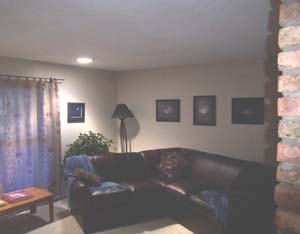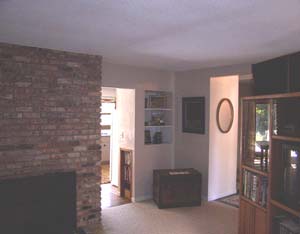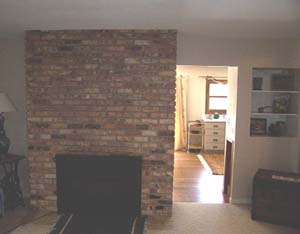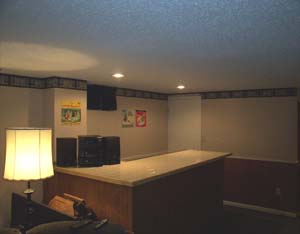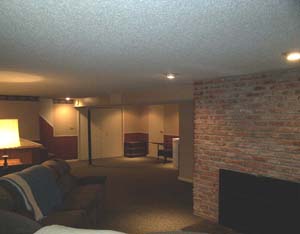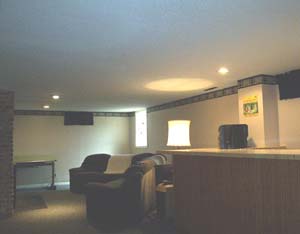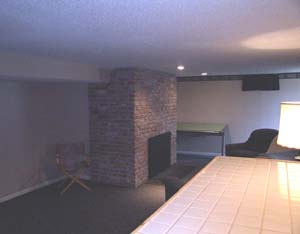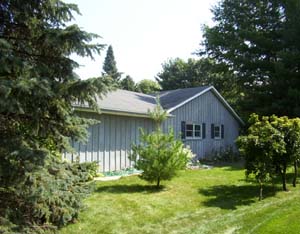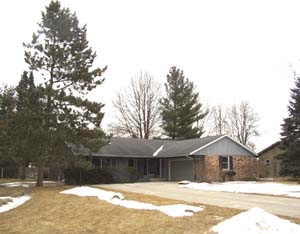
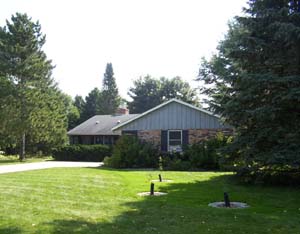
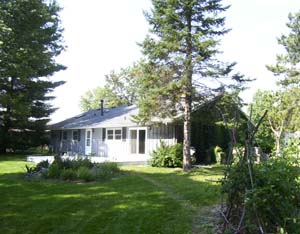

Location Map
|
| Description:
Sold
|
228 Inner Drive, Le Sueur, MN 56058
Sold -- 6/16/2005
Bedrooms: 3
Baths: 1 3/4
Year Built: 1967
Square feet: 1513 foundation, 1456 Main, 1456 Lower
Style: Rambler
Lot Size: 112x181x131x159
~0.45 acres
Zoning: R-2
Legal: Lot 3 less triangular tract in SE corner Block 5 Park Knolls 2nd Addition
Parcel # 21.562.0070
Taxes: $1,868 -- 2004
Assessments: none
Heat Cost:
School District: Le Sueur
Title Evidence: Torrens
Seller's Disclosure Statement: Yes
Listing Agent:
Ramona Schlueter 507-317-7753
Selling Agent: Jane Hansen, Lakes area Realty
|
Oak plank wood floor in dining room and hardwood in all three bedrooms.
Sliding doors to deck from eating area.
3 new Heat-n-Glow Supreme XT gas inserts (2004) in fireplaces.
New Double hung Marvin windows and Solar tubes in Living room and Bathroom (2000).
Ceramic tile flooring in baths.
New water heater
RASM MLS 99991 -
Metro MLS 2327428
|
| Features |
Rooms:
Main Level:
Master bedroom: 11 x 14.5
2nd bedroom: 10 x 11.5
3rd bedroom: 10 x 12
Living room: 14.5 x 18.5
Kitchen: 10 x 11.5
Dining area: 13.5 x 14
Lower Level:
Basement: full, concrete block
Family room: 17x28 + 6x14
Office: 9 x 17
Laundry / Utility Room
Fruit Cellar: Yes
|
Utilities:
Heating: NG/FA (2001)
Cooling: Central Air
Electrical: 100 amp. circuits
Water Heater: 40 gal. gas (11/2004)
Softener: yes
Water: City
2nd Meter: Yes
Sewer: City
TV: Cable
Internet: Phone or Cable
Fireplace: 3 Heat-n-Glo (2004)
Bathrooms:
Main: Full w/shower & 3/4 Master
Lower: 1/4
|
Interior:
Woodwork/trim: Birch stained / painted
Plaster/Sheetrock: Sheetrock
Exterior:
Roof: Asphalt (1994)
Finish: Rough Cedar Siding, Aluminum & Brick
Windows: Marvin Double Hung (2002)
Porch: Open Front
Deck: 16 x 25
Landscaping: Yes
Garage: 2 car attached 20x24
Driveway: Asphalt
|
|
Inclusions:
Stove, refrigerator, dishwasher, disposal, washer, dryer, softener, humidifier, garage door opener
|
|
|
This information is deemed reliable; but is not warranted, is not guaranteed, and is subject to change. We assume no liability for error.
|
|
|


